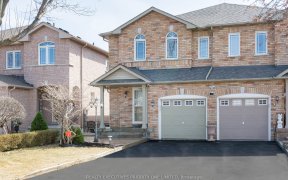


Make Yourself at Home in this Freshly Renovated Semi in Maple. Plenty of Parking on the Extended Driveway for Six Cars plus One in the Garage. Stone Covered Steps on the Entryway. New Double Door Regal Lion Head Front Doors. A Porcelain Tiled Foyer. New Dark Hardwood Floors. Recently Painted Stairs. Updated Powder Room. Crown Moulding on...
Make Yourself at Home in this Freshly Renovated Semi in Maple. Plenty of Parking on the Extended Driveway for Six Cars plus One in the Garage. Stone Covered Steps on the Entryway. New Double Door Regal Lion Head Front Doors. A Porcelain Tiled Foyer. New Dark Hardwood Floors. Recently Painted Stairs. Updated Powder Room. Crown Moulding on Main Floor and Basement. New Electric Light Fixtures throughout the Home. A Modern Renovated Kitchen with Massive Centre Island and One Inch Thick Quartz Countertop and Porcelain Tiled Floor. Granite Countertops and Backsplash. Stainless Steel Built-in Oven and Microwave. Gas Range with Hood Fan. Walk out to the Backyard to the Wooden Deck with Gazebo. A Freestanding Brick Pizza Oven in the Backyard. Gas Line Hook up for the BBQ. Newly Renovated Three Piece Bathroom on the Second Floor. Freshly Painted Walls. Walk-in Closet, Zebra Blinds and Ensuite Bath in Master Bedroom. And a Fully Finished Basement with an Additional Bedroom, Three Piece Bath and Laundry Room. Move in Now to this Quiet Crescent, minutes from Hwy 400, Wonderland, Maple Community Center, Vaughan Mackenzie Hospital, Vaughan Mills Shopping Mall. Excellent Schools Nearby, Holy Jubilee Catholic School, Julliard PS, Mackenzie Glen PS, Maple High School. Roof (2019) Furnace (2022) AC (2022).
Property Details
Size
Parking
Build
Heating & Cooling
Utilities
Rooms
Living
14′0″ x 10′0″
Dining
8′11″ x 10′0″
Family
15′11″ x 10′0″
Kitchen
8′11″ x 18′0″
Prim Bdrm
13′1″ x 13′11″
2nd Br
8′11″ x 14′11″
Ownership Details
Ownership
Taxes
Source
Listing Brokerage
For Sale Nearby
Sold Nearby

- 3
- 3

- 3
- 3

- 4
- 4

- 4
- 4

- 5
- 4

- 1,500 - 2,000 Sq. Ft.
- 4
- 4

- 3
- 4

- 3
- 3
Listing information provided in part by the Toronto Regional Real Estate Board for personal, non-commercial use by viewers of this site and may not be reproduced or redistributed. Copyright © TRREB. All rights reserved.
Information is deemed reliable but is not guaranteed accurate by TRREB®. The information provided herein must only be used by consumers that have a bona fide interest in the purchase, sale, or lease of real estate.








