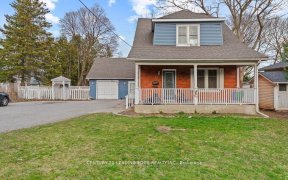


Meticulously Maintained Raised Bungalow With Tons Of Curb Appeal! This Home Has Had An Impressive, Modern Transformation On The Exterior With Updated Siding, Soffit Pot Lights And Black Windows & Doors! Interior Features A True Raised Bunaglow Layout With Split Level Entry And Extra-Tall Basement Ceilings. Fabulous Main Floor Layout With...
Meticulously Maintained Raised Bungalow With Tons Of Curb Appeal! This Home Has Had An Impressive, Modern Transformation On The Exterior With Updated Siding, Soffit Pot Lights And Black Windows & Doors! Interior Features A True Raised Bunaglow Layout With Split Level Entry And Extra-Tall Basement Ceilings. Fabulous Main Floor Layout With Updated Eat-In Kitchen With Quartz Counters, Stainless Steel Appliances And Breakfast Bar (Included)! Spacious Living Room/Dining Room With Walk-Out To Custom 2-Tiered Deck. Huge Primary Bedroom With Wall To Wall Closets! Renovated 4-Pc Washroom. Basement Is Half-Above Grade With Extra Large Windows And Features 2 Bedrooms, A Family Room, 4-Pc Washroom, And Storage/Laundry Room. This Home Has Been So Well Cared For! Additional Recent Updates Include: Freshly Painted, Modern Lighting (In & Out), Interior Doors, Flooring & Trim, Pot Lights, Quartz Counters, Kitchen Sink & Faucet, New Staircase & Balusters, Exterior Siding With New Insulation, Soffits, Fascia, Windows & Doors (Sliding Door, Front Door & Garage Door). Located In A Fantastic Bowmanville Neighbourhood Walking Distance To Great Schools, Shops, Restaurants & Transit.
Property Details
Size
Parking
Lot
Build
Heating & Cooling
Utilities
Ownership Details
Ownership
Taxes
Source
Listing Brokerage
For Sale Nearby
Sold Nearby

- 3
- 2

- 3
- 2

- 3
- 3

- 3
- 3

- 4
- 2

- 2
- 2

- 3
- 3

- 700 - 1,100 Sq. Ft.
- 3
- 2
Listing information provided in part by the Toronto Regional Real Estate Board for personal, non-commercial use by viewers of this site and may not be reproduced or redistributed. Copyright © TRREB. All rights reserved.
Information is deemed reliable but is not guaranteed accurate by TRREB®. The information provided herein must only be used by consumers that have a bona fide interest in the purchase, sale, or lease of real estate.








