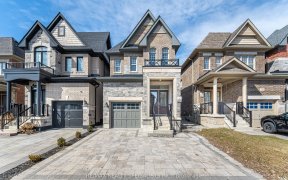


Stunning Arista Home. Many upgrades thru-out the whole house. Finished Basement with separate side entrance. The perfect Family home. The backyard fully landscaped & Hardscaped front & Back. No sidewalks. 3 Cars plus garage. This home must be seen to be appreciated. 2 S/S stoves, 2 S/S refrigerators, 1 Built-in D/W, pot lights, crown...
Stunning Arista Home. Many upgrades thru-out the whole house. Finished Basement with separate side entrance. The perfect Family home. The backyard fully landscaped & Hardscaped front & Back. No sidewalks. 3 Cars plus garage. This home must be seen to be appreciated. 2 S/S stoves, 2 S/S refrigerators, 1 Built-in D/W, pot lights, crown moldings, ceasarstone centers & centre island. Washer/dryer, All Elf's, All window coverings.
Property Details
Size
Parking
Build
Heating & Cooling
Utilities
Rooms
Den
12′0″ x 10′0″
Kitchen
10′10″ x 9′0″
Living
14′1″ x 14′9″
Dining
11′8″ x 9′4″
Prim Bdrm
14′0″ x 16′5″
2nd Br
15′2″ x 12′0″
Ownership Details
Ownership
Taxes
Source
Listing Brokerage
For Sale Nearby
Sold Nearby

- 3
- 4

- 3
- 3

- 1886 Sq. Ft.
- 3
- 3

- 1,500 - 2,000 Sq. Ft.
- 3
- 3

- 2,500 - 3,000 Sq. Ft.
- 4
- 4

- 2500 Sq. Ft.
- 5
- 5

- 2481 Sq. Ft.
- 4
- 4

- 4
- 4
Listing information provided in part by the Toronto Regional Real Estate Board for personal, non-commercial use by viewers of this site and may not be reproduced or redistributed. Copyright © TRREB. All rights reserved.
Information is deemed reliable but is not guaranteed accurate by TRREB®. The information provided herein must only be used by consumers that have a bona fide interest in the purchase, sale, or lease of real estate.








