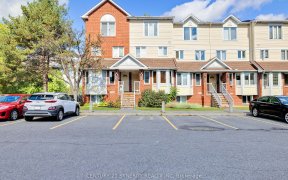


Flooring: Tile, Flooring: Vinyl, Pride of ownership and location! Do not miss this impressive ALL BRICK 4 bedroom home on one of the most desirable streets in Chapel Hill. Inside, discover an inviting floor plan with meticulous updates throughout, including hardwood floors that run through the main and upper levels. The living room boasts...
Flooring: Tile, Flooring: Vinyl, Pride of ownership and location! Do not miss this impressive ALL BRICK 4 bedroom home on one of the most desirable streets in Chapel Hill. Inside, discover an inviting floor plan with meticulous updates throughout, including hardwood floors that run through the main and upper levels. The living room boasts a dramatic cathedral ceiling, creating a sense of grandeur, while the adjoining dining room is ideal for formal occasions. The gourmet eat-in kitchen with luxury finishes seamlessly flows into the family room, a casual space to connect. Upstairs, three generous bedrooms and a tastefully updated bathroom, offering ample space for family, complement the primary suite with WIC and striking ensuite w/glass shower. Downstairs, discover a large rec room with a sleek linear fireplace, a 2pc bathroom, cedar closet, and storage. The south-facing landscaped backyard is the ideal setting for outdoor living with a heated inground pool and spill over spa. Close to top-rated schools, parks & more., Flooring: Hardwood
Property Details
Size
Parking
Build
Heating & Cooling
Utilities
Rooms
Living Room
12′9″ x 17′9″
Dining Room
11′8″ x 11′11″
Kitchen
10′11″ x 12′9″
Dining Room
9′8″ x 10′1″
Family Room
13′7″ x 18′2″
Primary Bedroom
10′11″ x 19′7″
Ownership Details
Ownership
Taxes
Source
Listing Brokerage
For Sale Nearby
Sold Nearby

- 4
- 4

- 5
- 4

- 4
- 4

- 4
- 5

- 5
- 4

- 4
- 4

- 3500 Sq. Ft.
- 4
- 4

- 4
- 4
Listing information provided in part by the Ottawa Real Estate Board for personal, non-commercial use by viewers of this site and may not be reproduced or redistributed. Copyright © OREB. All rights reserved.
Information is deemed reliable but is not guaranteed accurate by OREB®. The information provided herein must only be used by consumers that have a bona fide interest in the purchase, sale, or lease of real estate.








