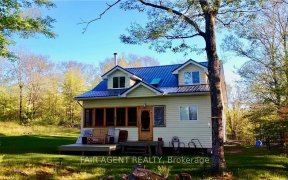


Flooring: Tile, Discover the charm of this picturesque weekend cottage in a serene Arden setting. This 1 & 1/2 story, vinyl-sided home comes with a separate guesthouse making it an ideal nature escape for the family to enjoy. The main abode boasts a contemporary living space with vaulted ceilings and as pristinely white kitchen with...
Flooring: Tile, Discover the charm of this picturesque weekend cottage in a serene Arden setting. This 1 & 1/2 story, vinyl-sided home comes with a separate guesthouse making it an ideal nature escape for the family to enjoy. The main abode boasts a contemporary living space with vaulted ceilings and as pristinely white kitchen with cabinetry & appliances to match. The guesthouse is a 1 bedroom, 1 bathroom with a striking kitchen window wall overlooking the lot. With 100-amp electricity and sharing a septic system with the main house to ensure that modern convenience meets rural charm. There’s even a reflecting pond at the far end of the lot. Located close to Crown Land as well as the Kennebec and Big Gull Lakes, this residence property is just right for exploring the wilderness or finding the tranquility it can offer., Flooring: Hardwood
Property Details
Size
Parking
Build
Heating & Cooling
Utilities
Rooms
Foyer
8′4″ x 3′1″
Living Room
11′0″ x 14′10″
Dining Room
13′9″ x 12′2″
Kitchen
7′5″ x 10′6″
Bathroom
11′4″ x 4′11″
Solarium
7′5″ x 7′5″
Ownership Details
Ownership
Taxes
Source
Listing Brokerage
For Sale Nearby
Sold Nearby

- 700 - 1,100 Sq. Ft.
- 2

- 2
- 1

- 4
- 2

- 1,100 - 1,500 Sq. Ft.
- 3
- 2

- 3200 Sq. Ft.
- 6
- 2
Listing information provided in part by the Ottawa Real Estate Board for personal, non-commercial use by viewers of this site and may not be reproduced or redistributed. Copyright © OREB. All rights reserved.
Information is deemed reliable but is not guaranteed accurate by OREB®. The information provided herein must only be used by consumers that have a bona fide interest in the purchase, sale, or lease of real estate.



