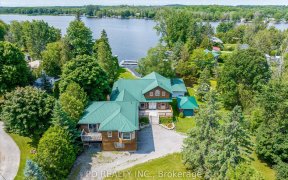
171 Sturgeon Glen Rd
Sturgeon Glen Rd, Rural Fenelon, Kawartha Lakes, ON, K0M 1N0



Enjoy Cottage Life In The Heart Of The Kawartha Lakes, Just Outside Of Fenelon Falls. Enjoy The Kawartha Lakes In This 3 Season Cottage Close To The Conveniences Of Grocery Stores, Hardware Stores, Restaurants And Ice Cream. This Quiant Cottage Is Nestled On A 60'X250' Lot W/ Mature Oak & Maple Trees Providing Lots Of Privacy. Deeded...
Enjoy Cottage Life In The Heart Of The Kawartha Lakes, Just Outside Of Fenelon Falls. Enjoy The Kawartha Lakes In This 3 Season Cottage Close To The Conveniences Of Grocery Stores, Hardware Stores, Restaurants And Ice Cream. This Quiant Cottage Is Nestled On A 60'X250' Lot W/ Mature Oak & Maple Trees Providing Lots Of Privacy. Deeded Access To Sturgeon Lake Is Very Close By. The Cottage Has 3 Bdrms And 3 Pc Bath. **Interboard Listing: Kawartha Lakes Association Of Realtors Inc**Inclusions: Fridge, Stove, Window Coverings, Hwt Owned, Woodstove, Water Access Is Located Just East The Municipal Address (On The Green Sign #166). Mulch On Pathway To Lake.
Property Details
Size
Parking
Build
Rooms
Living
13′5″ x 19′3″
Kitchen
8′9″ x 9′8″
Br
10′0″ x 10′2″
Br
8′7″ x 9′10″
Br
9′7″ x 9′8″
Bathroom
Bathroom
Ownership Details
Ownership
Taxes
Source
Listing Brokerage
For Sale Nearby

- 2,500 - 3,000 Sq. Ft.
- 3
- 3
Sold Nearby

- 700 - 1,100 Sq. Ft.
- 3
- 1


- 2,000 - 2,500 Sq. Ft.
- 3
- 2

- 3
- 1

- 3
- 2

- 3
- 1

- 2,000 - 2,500 Sq. Ft.
- 5
- 8

- 700 - 1,100 Sq. Ft.
- 3
- 1
Listing information provided in part by the Toronto Regional Real Estate Board for personal, non-commercial use by viewers of this site and may not be reproduced or redistributed. Copyright © TRREB. All rights reserved.
Information is deemed reliable but is not guaranteed accurate by TRREB®. The information provided herein must only be used by consumers that have a bona fide interest in the purchase, sale, or lease of real estate.






