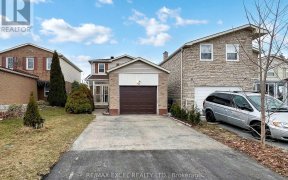


MOTIVATED SELLER! Welcome To 171 Ingleton Blvd, A Detached Corner Home In A Demand Area, Tons Of Upgrades, Professionally Finished Stone Interlocking Throughout Front And Backyard, Enjoy The Super Well Maintained Swimming Pool Perfect For A Toronto Summer Day, Perfect Functional Layout, New Fresh Paint & Pot Lights, Large Modern Kitchen...
MOTIVATED SELLER! Welcome To 171 Ingleton Blvd, A Detached Corner Home In A Demand Area, Tons Of Upgrades, Professionally Finished Stone Interlocking Throughout Front And Backyard, Enjoy The Super Well Maintained Swimming Pool Perfect For A Toronto Summer Day, Perfect Functional Layout, New Fresh Paint & Pot Lights, Large Modern Kitchen With Quartz Countertop, Sun Room Extension With Skylight, Finished Modern Style Basement With A Huge Spa Bathroom, Two Bedrooms, Bar Area And Tv/ Family Room For Entertaining!!! Close To School, Park, Shoppings, Hwy 401 & 407 EtcThis home is located in park heaven, with 4 parks and a long list of recreation facilities within a 20 minute walk,Public transit is at this home's doorstep for easy travel around the city. The nearest street transit stop is only a 3 minute walk, With excellent assigned and local public schools very close to this home, your kids will get a great education in the neighbourhood. All appliances, Window Coverings and remote, Pool will be professionally closed.
Property Details
Size
Parking
Build
Heating & Cooling
Utilities
Rooms
Living
10′6″ x 18′12″
Dining
11′3″ x 13′10″
Family
11′1″ x 18′5″
Kitchen
12′10″ x 22′3″
Sunroom
9′9″ x 16′0″
Prim Bdrm
11′5″ x 25′2″
Ownership Details
Ownership
Taxes
Source
Listing Brokerage
For Sale Nearby
Sold Nearby

- 6
- 4

- 4
- 3

- 4
- 3

- 4
- 4

- 5
- 3

- 3
- 2

- 5
- 3

- 5
- 3
Listing information provided in part by the Toronto Regional Real Estate Board for personal, non-commercial use by viewers of this site and may not be reproduced or redistributed. Copyright © TRREB. All rights reserved.
Information is deemed reliable but is not guaranteed accurate by TRREB®. The information provided herein must only be used by consumers that have a bona fide interest in the purchase, sale, or lease of real estate.








