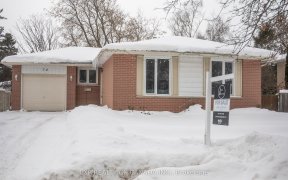


Open Concept & Beautiful 3 Bedroom/2 Bath Sidesplit On Long Corner Lot Is Sure To Impress With Many Updates Over The Years. Move In Ready! Driveway Has Been Expanded For 3 Car Driveway Parking Plus The Garage & Newer Front Walkway Brings Great Curb Appeal. Spacious Front Foyer With Ceramic Tiles Connects To Jatoba Hardwood Flooring That...
Open Concept & Beautiful 3 Bedroom/2 Bath Sidesplit On Long Corner Lot Is Sure To Impress With Many Updates Over The Years. Move In Ready! Driveway Has Been Expanded For 3 Car Driveway Parking Plus The Garage & Newer Front Walkway Brings Great Curb Appeal. Spacious Front Foyer With Ceramic Tiles Connects To Jatoba Hardwood Flooring That Flows Throughout The Main & 2nd Level. Great Open Concept Main Level Provides Amazing Entertaining Space With Seating Available At The Kitchen's Centre Island, In Dining Rm Or In Spacious Living Rm With Newer Big & Bright Window. Bathrooms Are Tastefully Done With Ceramics & The Pictures Speak For Themselves. 3 Bedrooms Round Out The 2nd Level With Two Of Them Boasting Modern Barn Door Closets. Main Bath Includes Deep Soaker Tub. Lower Level Includes Rec Rm, Laundry Rm (With Its Own Kitchenette), 3 Piece Bath With Rain/Wall Shower Heads In The Walk In Shower & Crawl Space For Extra Storage. 100 Amp Panel With Copper Wiring. Roof/Eavestroughs 21', Walkway 21', Main & Upper Windows 19', Water Softener 18', Furnace & A/C 17', Electrical 17', Driveway 17', Kitchen 16' & Lower Windows 16'.
Property Details
Size
Parking
Build
Heating & Cooling
Utilities
Rooms
Kitchen
9′8″ x 16′6″
Dining
8′6″ x 8′10″
Living
12′7″ x 18′7″
Prim Bdrm
10′1″ x 14′7″
2nd Br
10′1″ x 14′3″
3rd Br
9′5″ x 10′9″
Ownership Details
Ownership
Taxes
Source
Listing Brokerage
For Sale Nearby
Sold Nearby

- 3
- 2

- 1,100 - 1,500 Sq. Ft.
- 4
- 2

- 5
- 2

- 5
- 2

- 3
- 2

- 1,100 - 1,500 Sq. Ft.
- 3
- 2

- 7
- 2

- 3
- 2
Listing information provided in part by the Toronto Regional Real Estate Board for personal, non-commercial use by viewers of this site and may not be reproduced or redistributed. Copyright © TRREB. All rights reserved.
Information is deemed reliable but is not guaranteed accurate by TRREB®. The information provided herein must only be used by consumers that have a bona fide interest in the purchase, sale, or lease of real estate.








