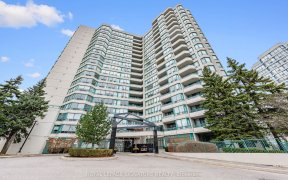
171 Green Bush Crescent
Green Bush Crescent, Crestwood - Springfarm - Yorkhill, Vaughan, ON, L4J 5L8



Just Move In! Updated, Bright, and Spacious Detached 4 Bedroom 4 Bathroom Home with Stunning designer kitchen with huge Island that seats 6! Walk out to deck from kitchen or family room to large yard with mature trees-Backing onto other homes! Primary bedroom with walk in closet and updated bathroom. Finished basement with Bedroom,...
Just Move In! Updated, Bright, and Spacious Detached 4 Bedroom 4 Bathroom Home with Stunning designer kitchen with huge Island that seats 6! Walk out to deck from kitchen or family room to large yard with mature trees-Backing onto other homes! Primary bedroom with walk in closet and updated bathroom. Finished basement with Bedroom, Office, & 3pc bathroom. Excellent layout with 2 Car Garage. Walking distance to schools, parks, places of worship, shopping, Garnet A Williams and transit. Painting & AC 2024
Property Details
Size
Parking
Build
Heating & Cooling
Utilities
Rooms
Living
11′1″ x 14′11″
Dining
10′6″ x 11′3″
Kitchen
11′5″ x 19′1″
Family
11′6″ x 14′2″
Prim Bdrm
10′11″ x 15′10″
2nd Br
8′11″ x 9′10″
Ownership Details
Ownership
Taxes
Source
Listing Brokerage
For Sale Nearby
Sold Nearby

- 3
- 3

- 1829 Sq. Ft.
- 4
- 3

- 1,500 - 2,000 Sq. Ft.
- 4
- 4

- 6
- 4

- 4
- 3

- 5
- 4

- 6
- 4

- 3,000 - 3,500 Sq. Ft.
- 6
- 5
Listing information provided in part by the Toronto Regional Real Estate Board for personal, non-commercial use by viewers of this site and may not be reproduced or redistributed. Copyright © TRREB. All rights reserved.
Information is deemed reliable but is not guaranteed accurate by TRREB®. The information provided herein must only be used by consumers that have a bona fide interest in the purchase, sale, or lease of real estate.







