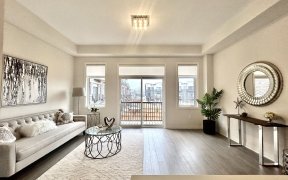
171 Golden Trail
Golden Trail, Patterson, Vaughan, ON, L6A 5A1



Luxury Freehold Townhouse In Sought-After Valleys Of Thornhill. 2,334 Sf With 10 Ft Ceiling On Main & 9 Ft Ceiling On Upper Level. Open Concept Layout With Large Windows For Lots Of Natural Sunlight. Upgraded Kitchen Layout W/ Oversized Breakfast Island, Quartz Countertop. Upgraded Hardwood Floors, Led Pot Lights & Fixtures. Premium...
Luxury Freehold Townhouse In Sought-After Valleys Of Thornhill. 2,334 Sf With 10 Ft Ceiling On Main & 9 Ft Ceiling On Upper Level. Open Concept Layout With Large Windows For Lots Of Natural Sunlight. Upgraded Kitchen Layout W/ Oversized Breakfast Island, Quartz Countertop. Upgraded Hardwood Floors, Led Pot Lights & Fixtures. Premium Walk-Out to huge backyard (best for kids) & Multiple Balconies! Minutes To Top Schools, Parks, Lebovic Community Centre, Transit & More. S/S Fridge, Stove, B/I Dishwasher, B/I Micro. LG Front Load Washer & Dryer. Custom Window Coverings. Central A/C. Gdo. All Elfs. High-Efficiency Furnace. Humidifier. Tankless Hwt(Rental). Freehold - No Maintenance Fees!
Property Details
Size
Parking
Build
Heating & Cooling
Utilities
Rooms
Family
13′7″ x 16′11″
Living
14′11″ x 16′11″
Dining
13′7″ x 13′9″
Kitchen
14′10″ x 12′4″
Prim Bdrm
15′7″ x 11′1″
2nd Br
10′0″ x 8′0″
Ownership Details
Ownership
Taxes
Source
Listing Brokerage
For Sale Nearby
Sold Nearby

- 2,000 - 2,500 Sq. Ft.
- 5
- 3

- 2,000 - 2,500 Sq. Ft.
- 4
- 4

- 2,000 - 2,500 Sq. Ft.
- 4
- 3

- 2,000 - 2,500 Sq. Ft.
- 4
- 4

- 4
- 4

- 5
- 4

- 2,000 - 2,500 Sq. Ft.
- 4
- 4

- 2,000 - 2,500 Sq. Ft.
- 3
- 3
Listing information provided in part by the Toronto Regional Real Estate Board for personal, non-commercial use by viewers of this site and may not be reproduced or redistributed. Copyright © TRREB. All rights reserved.
Information is deemed reliable but is not guaranteed accurate by TRREB®. The information provided herein must only be used by consumers that have a bona fide interest in the purchase, sale, or lease of real estate.







