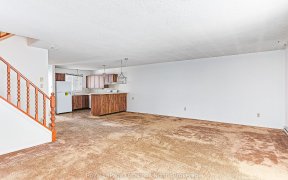
171 Escarpment Crescent
Escarpment Crescent, Collingwood, Collingwood, ON, L9Y 5B4



Look at those views! This 2 bedroom 1 bath Collingwood condo has spectacular views. Whether you are sitting on your balcony or if you are on the main floor deck, you will be able to soak in the beautiful view of the mountain, golf course, or soccer field. This reverse floor plan unit has cathedral ceilings and wood burning fireplace....
Look at those views! This 2 bedroom 1 bath Collingwood condo has spectacular views. Whether you are sitting on your balcony or if you are on the main floor deck, you will be able to soak in the beautiful view of the mountain, golf course, or soccer field. This reverse floor plan unit has cathedral ceilings and wood burning fireplace. Walking distance to downtown Collingwood. Come enjoy all that the four seasons of Collingwood have to offer.
Property Details
Size
Parking
Build
Heating & Cooling
Rooms
Foyer
4′11″ x 6′2″
Br
11′0″ x 7′11″
Prim Bdrm
9′9″ x 14′5″
Kitchen
4′10″ x 11′1″
Dining
9′2″ x 14′5″
Living
12′2″ x 14′5″
Ownership Details
Ownership
Condo Policies
Taxes
Condo Fee
Source
Listing Brokerage
For Sale Nearby
Sold Nearby

- 800 - 899 Sq. Ft.
- 2
- 1
- 2
- 1

- 2
- 1
- 2
- 2

- 850 Sq. Ft.
- 2
- 1
- 4
- 2

- 800 - 899 Sq. Ft.
- 2
- 1
- 2
- 2
Listing information provided in part by the Toronto Regional Real Estate Board for personal, non-commercial use by viewers of this site and may not be reproduced or redistributed. Copyright © TRREB. All rights reserved.
Information is deemed reliable but is not guaranteed accurate by TRREB®. The information provided herein must only be used by consumers that have a bona fide interest in the purchase, sale, or lease of real estate.







