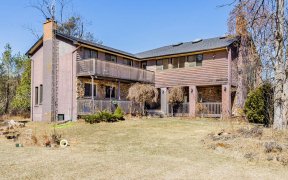
17083 Warden Ave.
Warden Ave., Rural Whitchurch-Stouffville, Whitchurch-Stouffville, ON, L3Y 4W1



Paradise Awaits You On This Beautiful Spacious, Private Tree-Lined 100 X 200 Ft Lot. Minutes From The 404 For Both North And South Ramps. Only Minutes Away From Newmarket Shopping And South Lake Hospital. This Home Is Perfect For Those Who Want To Be Away From The Hustle And Bustle Of The City Yet Close Enough To All The Amenities. This...
Paradise Awaits You On This Beautiful Spacious, Private Tree-Lined 100 X 200 Ft Lot. Minutes From The 404 For Both North And South Ramps. Only Minutes Away From Newmarket Shopping And South Lake Hospital. This Home Is Perfect For Those Who Want To Be Away From The Hustle And Bustle Of The City Yet Close Enough To All The Amenities. This Lovely Bungalow Has 3 Bedrooms Upstairs, One Bedroom In The Basement. A Finished Family Room With A Walk Out To A Beautifully Landscaped Backyard. The Yard Comes With A Bunkie With A Wood Burning Fireplace. Another Shed Which Can Be Used As A Workshop. An Above Ground Swimming Pool With All The Equipment. It Overlooks A Pond On The Neighbors' Property. Sit Outside And Watch The Ducks Swim Or Have A Fire And Watch The Stars Above. Inclusions: Built-In Microwave, Fridge, Stove, Dishwasher, Washer, Dryer, Hot Water Tank Is A Rental, Water Softener System Is Owned. Central Air Conditioning, Excluded: Hot Tub, Sauna In Basement
Property Details
Size
Parking
Build
Rooms
Kitchen
14′4″ x 11′1″
Living
18′12″ x 11′5″
Prim Bdrm
12′3″ x 11′5″
2nd Br
9′11″ x 11′5″
3rd Br
12′6″ x 8′1″
Sunroom
9′3″ x 11′11″
Ownership Details
Ownership
Taxes
Source
Listing Brokerage
For Sale Nearby
Sold Nearby

- 3
- 2


- 3
- 2

- 3
- 4


- 6
- 7

- 5
- 6

- 5
- 6
Listing information provided in part by the Toronto Regional Real Estate Board for personal, non-commercial use by viewers of this site and may not be reproduced or redistributed. Copyright © TRREB. All rights reserved.
Information is deemed reliable but is not guaranteed accurate by TRREB®. The information provided herein must only be used by consumers that have a bona fide interest in the purchase, sale, or lease of real estate.







