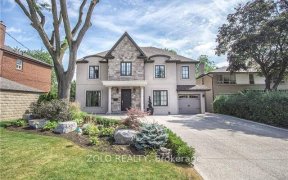
1708 - 265 Ridley Blvd
Ridley Blvd, North York, Toronto, ON, M5M 4N8



Fabulous Corner Suite at The Prestigious Residences Of Ridley Blvd, fantastically located near Avenue & Wilson. A wonderful Layout, designer renovated, Featuring A Spacious Living/Dining Area Flooded With Natural Light, gleaming on the New Hardwood Floors. Perfect For Gatherings Or Quiet Relaxation. Elevated, Blending Seamlessly With The...
Fabulous Corner Suite at The Prestigious Residences Of Ridley Blvd, fantastically located near Avenue & Wilson. A wonderful Layout, designer renovated, Featuring A Spacious Living/Dining Area Flooded With Natural Light, gleaming on the New Hardwood Floors. Perfect For Gatherings Or Quiet Relaxation. Elevated, Blending Seamlessly With The Classic & beautiful Design. The Eat-In Kitchen, Features A Breakfast Area & Sliding Door W/O To A Private Balcony, Offering Picturesque Views across the tree lined streets and city scape in the distance. The Primary Suite Includes An Ensuite Bathroom and walk-in closet, while the den has been opened up and a gas fire place added. Enjoy the building's spectacular amenities including an outdoor pool! Amenities: 24hr Concierge, Outdoor Pool, Gym, Steam Rm, Party Rm, Billiards BBQ & Guest Suites. Incredible Restaurants & Shops nearby, As Well As Yorkdale Shopping Centre, The Cricket Club, Schools, Transit, & More!
Property Details
Size
Parking
Condo
Condo Amenities
Build
Heating & Cooling
Rooms
Living
11′7″ x 22′7″
Dining
9′9″ x 11′1″
Den
9′6″ x 11′1″
Prim Bdrm
12′0″ x 16′0″
2nd Br
9′1″ x 13′3″
Kitchen
8′6″ x 13′1″
Ownership Details
Ownership
Condo Policies
Taxes
Condo Fee
Source
Listing Brokerage
For Sale Nearby
Sold Nearby

- 2
- 2

- 2
- 2

- 900 - 999 Sq. Ft.
- 1
- 2

- 3
- 3

- 2
- 2

- 2
- 2

- 900 - 999 Sq. Ft.
- 1
- 2

- 1,400 - 1,599 Sq. Ft.
- 3
- 2
Listing information provided in part by the Toronto Regional Real Estate Board for personal, non-commercial use by viewers of this site and may not be reproduced or redistributed. Copyright © TRREB. All rights reserved.
Information is deemed reliable but is not guaranteed accurate by TRREB®. The information provided herein must only be used by consumers that have a bona fide interest in the purchase, sale, or lease of real estate.







