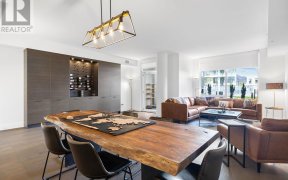
1706 - 1191 Sunset Dr
Sunset Dr, Central City, Kelowna, BC, V1Y 0J6



Experience unparalleled Okanagan living at One Water. This stunning corner unit boasts breathtaking, unobstructed views of Okanagan Lake and Knox Mountain from every room. Featuring 3 bedrooms, 2.5 baths, and meticulously curated finishes, this residence offers a lifestyle of refined comfort. Enjoy quartz countertops, a waterfall kitchen... Show More
Experience unparalleled Okanagan living at One Water. This stunning corner unit boasts breathtaking, unobstructed views of Okanagan Lake and Knox Mountain from every room. Featuring 3 bedrooms, 2.5 baths, and meticulously curated finishes, this residence offers a lifestyle of refined comfort. Enjoy quartz countertops, a waterfall kitchen island, and premium stainless steel appliances, including a dual fuel stove with steam option. Floor-to-ceiling windows with custom electric blinds bathe the space in natural light, while a massive covered deck with a gas BBQ hookup invites outdoor entertaining. The primary suite, with its spa-like ensuite and walk-in closet, offers a private sanctuary. Residents enjoy exclusive access to The Bench, a 1.3-acre oasis with pools, a health club, and more. Located in the heart of downtown Kelowna, this home is steps from the waterfront, dining, and entertainment. With two parking stalls, a storage locker, and remaining warranty, this is a rare opportunity to own a piece of paradise. (id:54626)
Property Details
Size
Parking
Condo Amenities
Build
Heating & Cooling
Utilities
Rooms
Kitchen
9′5″ x 15′2″
Primary Bedroom
17′11″ x 12′8″
Bedroom
9′5″ x 8′8″
4pc Bathroom
11′9″ x 5′4″
Living room
20′11″ x 20′8″
Bedroom
8′2″ x 14′10″
Ownership Details
Ownership
Condo Fee
Book A Private Showing
For Sale Nearby
The trademarks REALTOR®, REALTORS®, and the REALTOR® logo are controlled by The Canadian Real Estate Association (CREA) and identify real estate professionals who are members of CREA. The trademarks MLS®, Multiple Listing Service® and the associated logos are owned by CREA and identify the quality of services provided by real estate professionals who are members of CREA.








