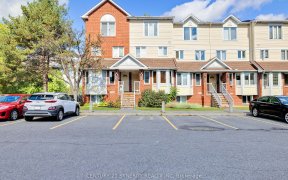


Pride of ownership radiates throughout this lovingly maintained 4 bedroom, 4 bathroom, all brick Chapel Hill home. Immediately be greeted by the welcoming foyer & gleaming hardwood flooring throughout the entire space. The entertainment sized living & dining room is perfect for hosting guests w large windows that let in plenty of natural...
Pride of ownership radiates throughout this lovingly maintained 4 bedroom, 4 bathroom, all brick Chapel Hill home. Immediately be greeted by the welcoming foyer & gleaming hardwood flooring throughout the entire space. The entertainment sized living & dining room is perfect for hosting guests w large windows that let in plenty of natural light. Family room w gas fireplace provides a cozy atmosphere for relaxing evenings at home. Large kitchen is a chef's dream, w plenty of cabinetry & counter space for meal preparation and storage, & an eating area that overlooks the private hedged backyard, w plenty of space for outdoor furniture and BBQ. The main floor also features a convenient office, ideal for those who work from home. Upstairs, you will find a spacious open loft, perfect for a variety of uses, an airy master suite w his & her closets & a gorgeous ensuite bathroom w soaker tub, along with 3 sizeable secondary bedrooms & full bath. Basement boasts a large recroom & ample storage.
Property Details
Size
Parking
Lot
Build
Heating & Cooling
Utilities
Rooms
Den
10′3″ x 11′8″
Laundry Rm
Laundry
Foyer
Foyer
Dining Rm
10′3″ x 11′8″
Living Rm
12′0″ x 17′2″
Family Rm
12′8″ x 16′0″
Ownership Details
Ownership
Taxes
Source
Listing Brokerage
For Sale Nearby
Sold Nearby

- 4
- 4

- 4
- 5

- 5
- 4

- 4
- 4

- 4
- 4

- 5
- 4

- 4
- 4

- 5
- 4
Listing information provided in part by the Ottawa Real Estate Board for personal, non-commercial use by viewers of this site and may not be reproduced or redistributed. Copyright © OREB. All rights reserved.
Information is deemed reliable but is not guaranteed accurate by OREB®. The information provided herein must only be used by consumers that have a bona fide interest in the purchase, sale, or lease of real estate.








