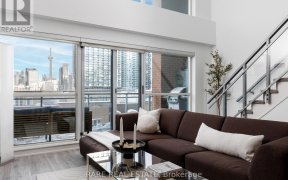
1704 - 50 Lynn Williams St
Lynn Williams St, West End, Toronto, ON, M6K 3R9



Fully Renovated Corner Unit in the Heart of Liberty Village!Welcome to Unit 1704 at 50 Lynn Williams, a stunning, fully renovated 2 bedroom, 1 bath condo with unparalleled southwest views and sunshine all day! This bright and spacious corner suite boasts an efficient layout with no wasted space, a full-size kitchen with modern finishes,... Show More
Fully Renovated Corner Unit in the Heart of Liberty Village!Welcome to Unit 1704 at 50 Lynn Williams, a stunning, fully renovated 2 bedroom, 1 bath condo with unparalleled southwest views and sunshine all day! This bright and spacious corner suite boasts an efficient layout with no wasted space, a full-size kitchen with modern finishes, and opening to a large patio with lake view perfect for entertaining. Enjoy the convenience of parking and a locker in this well-managed building, just steps from restaurants, cafes, shops, transit, and the waterfront. Don't miss this Liberty Village gem! (id:54626)
Additional Media
View Additional Media
Property Details
Size
Parking
Condo
Condo Amenities
Build
Heating & Cooling
Rooms
Living room
11′5″ x 19′2″
Dining room
11′5″ x 19′2″
Kitchen
9′0″ x 11′7″
Primary Bedroom
9′10″ x 13′1″
Bedroom 2
9′10″ x 13′1″
Ownership Details
Ownership
Condo Fee
Book A Private Showing
Open House Schedule
SAT
12
APR
Saturday
April 12, 2025
2:00p.m. to 4:00p.m.
SUN
13
APR
Sunday
April 13, 2025
2:00p.m. to 4:00p.m.
For Sale Nearby
Sold Nearby

- 600 - 699 Sq. Ft.
- 1
- 2

- 1
- 1

- 1
- 2

- 1

- 2
- 2

- 2
- 2

- 2
- 1

- 1
- 1
The trademarks REALTOR®, REALTORS®, and the REALTOR® logo are controlled by The Canadian Real Estate Association (CREA) and identify real estate professionals who are members of CREA. The trademarks MLS®, Multiple Listing Service® and the associated logos are owned by CREA and identify the quality of services provided by real estate professionals who are members of CREA.








