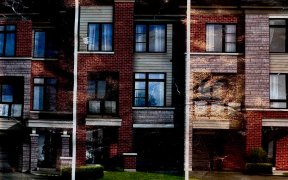


Perfect 3+1 Freehold Townhome In A Family Friendly Neighbourhood *3 Yrs New* W/ Tarion Warranty *Long Driveway & Backyard Space* True Open Concept Floor Plan *9Ft Ceilings* Gourmet Kitchen W/ 8Ft Centre Island + New Stainless Steel Apps & Lots Of Cabinet Space * Fireplace In Family Rm *Hardwood Flrs & Large Windows* Primary Rm W/ His &...
Perfect 3+1 Freehold Townhome In A Family Friendly Neighbourhood *3 Yrs New* W/ Tarion Warranty *Long Driveway & Backyard Space* True Open Concept Floor Plan *9Ft Ceilings* Gourmet Kitchen W/ 8Ft Centre Island + New Stainless Steel Apps & Lots Of Cabinet Space * Fireplace In Family Rm *Hardwood Flrs & Large Windows* Primary Rm W/ His & Hers Closet + 4Pc Ensuite *All Spacious Bedrooms* Large Multi-Purpose Den On Main W/O To Yard! Bsmnt W/ 3Pc Bath Rough-In Built By Reputable Sundial Homes *Walking Distance To The Go, Upper Canada Mall, Shops On Yonge St, Schools! Close To Southlake Hospital, Hwy 404 & 400* Incl. Elfs, Kitchen Apps, Laundry Apps *1,848 Sqft As Per Builder*
Property Details
Size
Parking
Build
Rooms
Family
11′9″ x 18′8″
Living
11′1″ x 14′5″
Kitchen
9′4″ x 10′9″
Breakfast
5′10″ x 10′9″
Prim Bdrm
11′5″ x 13′5″
2nd Br
9′10″ x 10′9″
Ownership Details
Ownership
Taxes
Source
Listing Brokerage
For Sale Nearby
Sold Nearby

- 3
- 3

- 1,500 - 2,000 Sq. Ft.
- 3
- 3

- 2,500 - 3,000 Sq. Ft.
- 4
- 4

- 1,500 - 2,000 Sq. Ft.
- 3
- 3

- 4
- 4

- 4
- 3

- 2,000 - 2,500 Sq. Ft.
- 4
- 4

- 2,000 - 2,500 Sq. Ft.
- 3
- 3
Listing information provided in part by the Toronto Regional Real Estate Board for personal, non-commercial use by viewers of this site and may not be reproduced or redistributed. Copyright © TRREB. All rights reserved.
Information is deemed reliable but is not guaranteed accurate by TRREB®. The information provided herein must only be used by consumers that have a bona fide interest in the purchase, sale, or lease of real estate.








