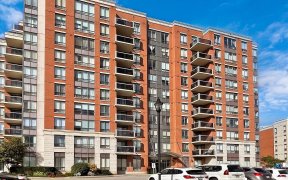
170 Galleria Pkwy
Galleria Pkwy, Commerce Valley, Markham, ON, L3T 7V2



Totally Renovated Spacious 2 Car Garage Freehold End Unit Townhome Located At Prestigious Thornhill Area. Approximately 2000 s.f. 3 Bedroom, Modern Contemporary Finishes, New Kitchen, New Bathrooms, New Flooring Throughout, New Appliances, Sunny Breakfast Area, Walk Out To Balcony With New Patio Tiles. Direct Access To Garage, Minutes To...
Totally Renovated Spacious 2 Car Garage Freehold End Unit Townhome Located At Prestigious Thornhill Area. Approximately 2000 s.f. 3 Bedroom, Modern Contemporary Finishes, New Kitchen, New Bathrooms, New Flooring Throughout, New Appliances, Sunny Breakfast Area, Walk Out To Balcony With New Patio Tiles. Direct Access To Garage, Minutes To Hwy 404/407, Park, Public Transit, Shops, Restaurants. Existing Fridge, Stove, Built-in Dishwasher, Washer, Dryer and All Existing Electric Light Fixtures.
Property Details
Size
Parking
Build
Heating & Cooling
Utilities
Rooms
Living
12′11″ x 15′6″
Dining
11′7″ x 13′4″
Kitchen
8′9″ x 13′6″
Breakfast
8′7″ x 9′1″
Prim Bdrm
11′3″ x 17′4″
2nd Br
8′11″ x 12′1″
Ownership Details
Ownership
Taxes
Source
Listing Brokerage
For Sale Nearby
Sold Nearby

- 4
- 3

- 4
- 3

- 4
- 4

- 1,500 - 2,000 Sq. Ft.
- 3
- 3

- 4
- 3

- 3
- 3

- 3
- 3

- 3
- 4
Listing information provided in part by the Toronto Regional Real Estate Board for personal, non-commercial use by viewers of this site and may not be reproduced or redistributed. Copyright © TRREB. All rights reserved.
Information is deemed reliable but is not guaranteed accurate by TRREB®. The information provided herein must only be used by consumers that have a bona fide interest in the purchase, sale, or lease of real estate.







