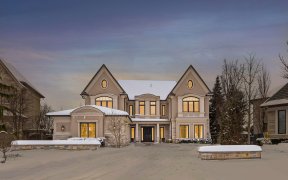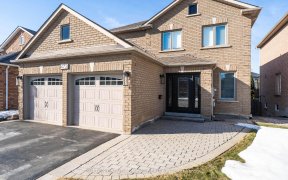


Welcome to this fabulous home in desirable Uplands area! Filled with natural light and an exceptional floor plan. Combined living/dining area lends for easy entertaining. The home is incredibly spacious and has 9 ft ceilings on the main floor. The large open hallway invites you into this charming house. This move-in ready, turnkey home...
Welcome to this fabulous home in desirable Uplands area! Filled with natural light and an exceptional floor plan. Combined living/dining area lends for easy entertaining. The home is incredibly spacious and has 9 ft ceilings on the main floor. The large open hallway invites you into this charming house. This move-in ready, turnkey home features gleaming hardwood floors and custom built-ins throughout the main floor, including a custom kitchen. Primary bedroom offers a luxurious 6-piece ensuite an oversized shower and a huge, custom walk-in closet. The 2nd and 3rd bedrooms share a 6-piece Jack & Jill bathroom, while the 4th bdr has its own private 3-piece ensuite. The landing has a huge skylight. Step out the back door into your backyard oasis, complete with a large pool area perfect for entertaining. Additional features include a storage shed and a staircase leading from the laundry room/garage door straight to the basement. The expansive basement includes a rec room, gym, bedroom, bathroom, wet bar area, and plenty of storage space. For added convenience, the home includes a 3-car garage and a 3-car driveway. Located near top-rated schools, parks, shopping, places of worship, public transport, and with easy access to HWY 407, this home is waiting for its next lucky owner! New roof approx 2019, new furnace Dec 2023, humidifier, Inground sprinkler system, surround sound speakers in family room and basement, newer pool heater, central vac with all attachments. New pool pump June 2024.
Property Details
Size
Parking
Build
Heating & Cooling
Utilities
Rooms
Living
11′1″ x 29′10″
Dining
11′1″ x 29′10″
Office
10′9″ x 12′7″
Den
13′9″ x 17′0″
Living
11′1″ x 29′10″
Kitchen
12′1″ x 22′9″
Ownership Details
Ownership
Taxes
Source
Listing Brokerage
For Sale Nearby

- 3,500 - 5,000 Sq. Ft.
- 6
- 5
Sold Nearby

- 3500 Sq. Ft.
- 5
- 5

- 3,500 - 5,000 Sq. Ft.
- 7
- 5

- 3,500 - 5,000 Sq. Ft.
- 4
- 5

- 3,500 - 5,000 Sq. Ft.
- 5
- 6

- 6
- 5

- 5
- 4

- 5
- 4

- 7
- 5
Listing information provided in part by the Toronto Regional Real Estate Board for personal, non-commercial use by viewers of this site and may not be reproduced or redistributed. Copyright © TRREB. All rights reserved.
Information is deemed reliable but is not guaranteed accurate by TRREB®. The information provided herein must only be used by consumers that have a bona fide interest in the purchase, sale, or lease of real estate.







