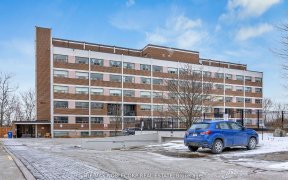


Exquisite custom built residence on a highly coveted Elizabeth St w/an Impressive, one of a kind open concept, wall-wall windows w/unobstructed views of the magnificent, private resort like, O/L ravine/conservation land. 20'x40' heated pool w/lighting & 2 tier deck providing several entertaining areas w/Outdoor bathroom & kitchen/bbq...
Exquisite custom built residence on a highly coveted Elizabeth St w/an Impressive, one of a kind open concept, wall-wall windows w/unobstructed views of the magnificent, private resort like, O/L ravine/conservation land. 20'x40' heated pool w/lighting & 2 tier deck providing several entertaining areas w/Outdoor bathroom & kitchen/bbq area. Large, modern kitchen w/oversize breakfast bar o/l the dining area & gardens. Contemporary floating staircases, skylights, hardwood flrs, & 2 gas fireplaces. An abundance of windows showers our home w/sunshine all year round! Two primary bdrms w/ensuite baths (1 on main flr). Impressive mezzanine space w/soaring ceilings & windows, ideal for a home office. Professionally finished bsmt w/5th bdrm, full bath & dbl door Walk up to yard, perfect for extended family/inlaw suite. An unparalleled designed home will be your pride & joy.Mins to major hwys. Large driveway, dble garage w/inside access, irrigation system, a stunning pie shaped lot backing onto conservation. Farmer's Market, Gage Park, GO transit, the Arts, shops, restaurants, schools, all within walking distance.
Property Details
Size
Parking
Build
Heating & Cooling
Utilities
Rooms
Living
12′4″ x 23′4″
Dining
25′11″ x 11′7″
Kitchen
14′9″ x 11′6″
Br
13′7″ x 11′9″
Powder Rm
9′5″ x 9′9″
Loft
12′5″ x 13′2″
Ownership Details
Ownership
Taxes
Source
Listing Brokerage
For Sale Nearby
Sold Nearby

- 3
- 4

- 3
- 2

- 6
- 2

- 4
- 2

- 4
- 3

- 3
- 2

- 3
- 2

- 3
- 2
Listing information provided in part by the Toronto Regional Real Estate Board for personal, non-commercial use by viewers of this site and may not be reproduced or redistributed. Copyright © TRREB. All rights reserved.
Information is deemed reliable but is not guaranteed accurate by TRREB®. The information provided herein must only be used by consumers that have a bona fide interest in the purchase, sale, or lease of real estate.








