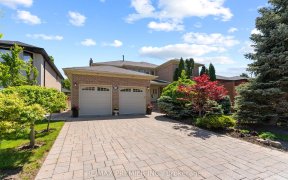


A tastefully designed and spacious executive home on an oversized lot in a premium Vaughan neighbourhood. The home beams with curb appeal including vibrant lush landscapping and attractive front facade. The double door entrance leads to a welcoming foyer overseeing the second floor and 2 convenient entrance closets. The kitchen and...
A tastefully designed and spacious executive home on an oversized lot in a premium Vaughan neighbourhood. The home beams with curb appeal including vibrant lush landscapping and attractive front facade. The double door entrance leads to a welcoming foyer overseeing the second floor and 2 convenient entrance closets. The kitchen and family roomhave patio doors leading to a deck and an impressive tree lined backyard with room for a pool and creativity. The main floor den gives off an oval office vibe with its rounded walls. Along with 4 well appointed bedrooms including master bedroom with upgraded ensuite the 2nd floor roof terrace is the ultimate relaxation spot. The fully finished basement includes a kitchen 2 bathrooms living room, eat in kitchen and a seperate side entrance. Three additional rooms allow for many options. The double garage also has direct access to the home, the driveway can hold an additional 6 cars. Sprinkler system keeps everything lush and green. All appliances, sprinkler system and window coverings
Property Details
Size
Parking
Build
Heating & Cooling
Utilities
Rooms
Kitchen
15′2″ x 19′11″
Family
13′3″ x 21′9″
Living
12′11″ x 17′6″
Dining
12′11″ x 15′3″
Office
8′11″ x 10′11″
Prim Bdrm
13′11″ x 16′3″
Ownership Details
Ownership
Taxes
Source
Listing Brokerage
For Sale Nearby
Sold Nearby

- 6
- 4

- 6
- 5

- 4
- 5

- 5
- 4

- 4306 Sq. Ft.
- 5
- 5

- 4
- 4

- 4
- 6

- 3,000 - 3,500 Sq. Ft.
- 4
- 4
Listing information provided in part by the Toronto Regional Real Estate Board for personal, non-commercial use by viewers of this site and may not be reproduced or redistributed. Copyright © TRREB. All rights reserved.
Information is deemed reliable but is not guaranteed accurate by TRREB®. The information provided herein must only be used by consumers that have a bona fide interest in the purchase, sale, or lease of real estate.







