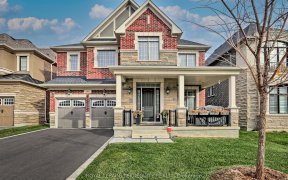
17 Streamside St
Streamside St, Kleinburg, Vaughan, ON, L0J 1C0



Welcome To Exquisite 17 Streamside Street.A 4 Bed + Loft 4 Bath 3300Sqft Home Located In Klienburg.With Over 250K In Desirable Upgrades,Including Hardwood Throughout,10Ft Ceilings Custom Ent/Chefs Kitchen W/ Shaker Cbntry Custom Coffered Ceilings W/Undermount Lghtg,13 Ft Island, Open Concept To Family Rm.Split Finish Custom Stairs, Large...
Welcome To Exquisite 17 Streamside Street.A 4 Bed + Loft 4 Bath 3300Sqft Home Located In Klienburg.With Over 250K In Desirable Upgrades,Including Hardwood Throughout,10Ft Ceilings Custom Ent/Chefs Kitchen W/ Shaker Cbntry Custom Coffered Ceilings W/Undermount Lghtg,13 Ft Island, Open Concept To Family Rm.Split Finish Custom Stairs, Large Primary With 5Pc Ensuite W/Stand Alone Soaker Tub & Wi Closet.Adt Large Bdrm W/ King Bed Spc & Full Or Partial Ensuite Mattamy Home Rec Room Ready Package In Bsmt With Oversize Windows Includes: Jennair Fridge, Jennair Combo Microwave & Oven, Jennair Bi Dishwasher, 36Inch Wolf Cooktop, All Window Coverings, All Elf, Maytag Washer & Dryer, Ecobee Thermostat
Property Details
Size
Parking
Build
Rooms
Living
11′10″ x 13′3″
Dining
14′11″ x 12′2″
Mudroom
9′6″ x 5′1″
Kitchen
13′7″ x 22′2″
Family
15′1″ x 18′0″
Bathroom
2′7″ x 7′2″
Ownership Details
Ownership
Taxes
Source
Listing Brokerage
For Sale Nearby
Sold Nearby

- 3,000 - 3,500 Sq. Ft.
- 4
- 4

- 3,000 - 3,500 Sq. Ft.
- 4
- 4

- 2,500 - 3,000 Sq. Ft.
- 5
- 3

- 4000 Sq. Ft.
- 5
- 4

- 3,500 - 5,000 Sq. Ft.
- 4
- 4

- 2,500 - 3,000 Sq. Ft.
- 4
- 4

- 4
- 4

- 4
- 3
Listing information provided in part by the Toronto Regional Real Estate Board for personal, non-commercial use by viewers of this site and may not be reproduced or redistributed. Copyright © TRREB. All rights reserved.
Information is deemed reliable but is not guaranteed accurate by TRREB®. The information provided herein must only be used by consumers that have a bona fide interest in the purchase, sale, or lease of real estate.







