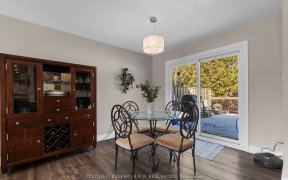


Beautiful family home in quiet and inviting Barton Farms Neighborhood in Uxbridge. Inviting covered front porch, double door entry, spacious foyer, fabulous functional floor plan, living and dining combination, bright family size kitchen with servery to dining room, family room with gas fireplace, main floor laundry with access to garage,...
Beautiful family home in quiet and inviting Barton Farms Neighborhood in Uxbridge. Inviting covered front porch, double door entry, spacious foyer, fabulous functional floor plan, living and dining combination, bright family size kitchen with servery to dining room, family room with gas fireplace, main floor laundry with access to garage, four (4) spacious bedrooms, Five (5) baths, open concept office in upper level, newly updated basement with shiplap featured walls, spacious private backyard with mature landscaping and newly built custom Cedar deck, pot lights, ceramic and hardwood throughout, newly upgraded baseboards and trim, upgrades: roof 2021, front landscape 2021, dishwasher & stove 2021, hardwood and stairs 2020, basement 2023, cedar deck 2024, air conditioner 2023. **EXTRAS** Fridge, Stove, Built-in dishwasher, washer/dryer, existing window coverings, existing light fixtures, fridge in basement, built-in bar fridge in basement, auto garage door openers and remotes, garden shed, central air.
Property Details
Size
Parking
Lot
Build
Heating & Cooling
Utilities
Ownership Details
Ownership
Taxes
Source
Listing Brokerage
For Sale Nearby
Sold Nearby

- 3,000 - 3,500 Sq. Ft.
- 5
- 5

- 2,000 - 2,500 Sq. Ft.
- 5
- 4

- 2
- 2

- 3,500 - 5,000 Sq. Ft.
- 4
- 4

- 3,000 - 3,500 Sq. Ft.
- 4
- 5

- 4
- 4

- 3
- 3

- 3,000 - 3,500 Sq. Ft.
- 4
- 4
Listing information provided in part by the Toronto Regional Real Estate Board for personal, non-commercial use by viewers of this site and may not be reproduced or redistributed. Copyright © TRREB. All rights reserved.
Information is deemed reliable but is not guaranteed accurate by TRREB®. The information provided herein must only be used by consumers that have a bona fide interest in the purchase, sale, or lease of real estate.








