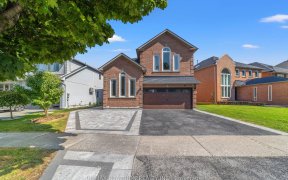
17 Mulholland Dr
Mulholland Dr, Beverley Glen, Vaughan, ON, L4J 7T7



Stunning 4 Bedroom Family Home In Highly Sought After Beverley Glen. Almost 3800 Sq. Ft. Of Finished Living Space. Large Principal Rooms, Bright Eat In Kitchen With Skylights And Walk Out To Backyard, Main Floor Office, Spacious Master Suite With Upgraded Ensuite. Finished Basement With Open Concept Rec Room And Plenty Of Storage. Private...
Stunning 4 Bedroom Family Home In Highly Sought After Beverley Glen. Almost 3800 Sq. Ft. Of Finished Living Space. Large Principal Rooms, Bright Eat In Kitchen With Skylights And Walk Out To Backyard, Main Floor Office, Spacious Master Suite With Upgraded Ensuite. Finished Basement With Open Concept Rec Room And Plenty Of Storage. Private Deep Lot With Mature Trees, Patio Area And Brand New Hot Tub. Perfect For Entertaining! Well Maintained And Move In Ready! Washer, Dryer, B/I Dishwasher. S/S Appliances Inc. Fridge, Stove, B/I Microwave. All Elf's, Window Coverings, Pot Lights, Alarm, Gdo & 2 Remotes, Closet Organizers, Central Air, Humidifier, Furnace, Hot Tub,Bbq.
Property Details
Size
Parking
Build
Rooms
Living
10′8″ x 17′8″
Dining
10′8″ x 14′9″
Kitchen
16′0″ x 22′9″
Family
10′9″ x 16′10″
Office
9′10″ x 10′8″
Prim Bdrm
13′9″ x 21′4″
Ownership Details
Ownership
Taxes
Source
Listing Brokerage
For Sale Nearby
Sold Nearby

- 2,500 - 3,000 Sq. Ft.
- 4
- 4

- 4000 Sq. Ft.
- 5
- 5

- 2,500 - 3,000 Sq. Ft.
- 4
- 4

- 3,500 - 5,000 Sq. Ft.
- 6
- 5

- 3,500 - 5,000 Sq. Ft.
- 5
- 4

- 3,000 - 3,500 Sq. Ft.
- 6
- 4

- 5
- 5

- 3,000 - 3,500 Sq. Ft.
- 5
- 5
Listing information provided in part by the Toronto Regional Real Estate Board for personal, non-commercial use by viewers of this site and may not be reproduced or redistributed. Copyright © TRREB. All rights reserved.
Information is deemed reliable but is not guaranteed accurate by TRREB®. The information provided herein must only be used by consumers that have a bona fide interest in the purchase, sale, or lease of real estate.







