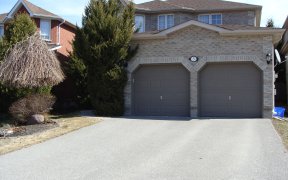When viewing 17 McKenzie you will be greeted by a spacious entrance with warm walnut stained hardwood flooring throughout the main floor. Modern lighting, clean lines and cozy fireplace add to the contemporary and cheerful design of the home. SS appliances, new counter tops and large kitchen island make cooking prep comfortable! New plush...
When viewing 17 McKenzie you will be greeted by a spacious entrance with warm walnut stained hardwood flooring throughout the main floor. Modern lighting, clean lines and cozy fireplace add to the contemporary and cheerful design of the home. SS appliances, new counter tops and large kitchen island make cooking prep comfortable! New plush carpet throughout the upstairs that leads to spacious bedrooms including a vaulted ceiling in the secondary bedroom, both walk in and wall to wall closets in the master and 4 piece ensuites in both! With 5 upgraded bathrooms nobody has to share! There is ample living space in the basement rec area with 2 rooms in one, also new carpeting throughout and a 2 pc. bathroom. Soak in the peaceful ambience on the new deck looking over a second storey view of green space or take a stroll a few minutes away to nearby walking trails. Approx. 3500 square feet in total not including cold cellar and unfinished basement storage space. Furnace, A/C and Roof all done
Property Details
Size
Parking
Build
Heating & Cooling
Utilities
Rooms
Living
7′10″ x 10′9″
Family
13′9″ x 10′8″
Kitchen
11′11″ x 14′0″
Bathroom
Bathroom
Laundry
Laundry
Prim Bdrm
18′1″ x 17′0″
Ownership Details
Ownership
Taxes
Source
Listing Brokerage
For Sale Nearby
Sold Nearby

- 4
- 4

- 4
- 5

- 4
- 4
- 3
- 3

- 2,000 - 2,500 Sq. Ft.
- 5
- 4

- 5
- 4

- 3
- 3

- 4
- 4
Listing information provided in part by the Toronto Regional Real Estate Board for personal, non-commercial use by viewers of this site and may not be reproduced or redistributed. Copyright © TRREB. All rights reserved.
Information is deemed reliable but is not guaranteed accurate by TRREB®. The information provided herein must only be used by consumers that have a bona fide interest in the purchase, sale, or lease of real estate.








