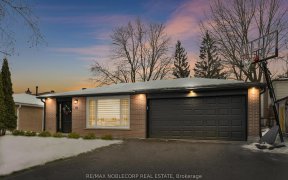


A Gorgeous, Bright & Updated 2-Storey, 2 Bed, 2 Bath Townhome In Quaint & Family-Friendly Tottenham. Tastefully Appointed W/ Lots Of Updates Incl Granite Kitchen Counters, Laminate Flooring Throughout, Updated Bathrooms & A Cozy Backyard To Relax Or Entertain In. Spacious Rooms + Finished Basement For Extra Living Space. Mins To Parks,...
A Gorgeous, Bright & Updated 2-Storey, 2 Bed, 2 Bath Townhome In Quaint & Family-Friendly Tottenham. Tastefully Appointed W/ Lots Of Updates Incl Granite Kitchen Counters, Laminate Flooring Throughout, Updated Bathrooms & A Cozy Backyard To Relax Or Entertain In. Spacious Rooms + Finished Basement For Extra Living Space. Mins To Parks, Schools, Great Local Dining And In-Town Amenities. The Perfect Home For First-Time Home Buyers, Downsizers Or Empty-Nesters. Fridge, Stove, Dishwasher, Microwave, Washer & Dryer, All Elf's & Window Coverings. Roof 2017, Furnace 2019, A/C 2021, Stove 2021, Sump Pump 2021, Freshly Painted 2021. Don't Miss Your Chance To Live In This Charming & Desirable Community!
Property Details
Size
Parking
Build
Rooms
Kitchen
7′10″ x 10′7″
Living
10′9″ x 18′4″
Prim Bdrm
8′11″ x 14′6″
2nd Br
8′11″ x 9′7″
Rec
12′2″ x 12′11″
Ownership Details
Ownership
Taxes
Source
Listing Brokerage
For Sale Nearby
Sold Nearby

- 700 - 1,100 Sq. Ft.
- 2
- 2

- 1,100 - 1,500 Sq. Ft.
- 2
- 2

- 3
- 2

- 3
- 2

- 3
- 2
- 3
- 2

- 1,100 - 1,500 Sq. Ft.
- 3
- 3

- 3
- 3
Listing information provided in part by the Toronto Regional Real Estate Board for personal, non-commercial use by viewers of this site and may not be reproduced or redistributed. Copyright © TRREB. All rights reserved.
Information is deemed reliable but is not guaranteed accurate by TRREB®. The information provided herein must only be used by consumers that have a bona fide interest in the purchase, sale, or lease of real estate.







