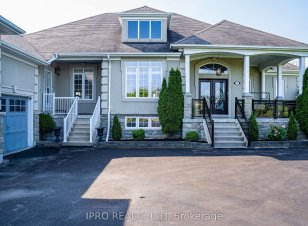
17 Maple Dr
Maple Dr, Wasaga Beach, Wasaga Beach, ON, L9Z 0A7



This stunning detached home is situated in the highly coveted Wasaga Sands Estates, renowned for its natural beauty. Boasting huge living space on the main level, this residence offers a luxurious and spacious environment. Updated with new flooring, a modern railing, & an elegant front door, the home exudes contemporary style. The entire... Show More
This stunning detached home is situated in the highly coveted Wasaga Sands Estates, renowned for its natural beauty. Boasting huge living space on the main level, this residence offers a luxurious and spacious environment. Updated with new flooring, a modern railing, & an elegant front door, the home exudes contemporary style. The entire home is adorned with quality window coverings. The lower level awaits your personal touches, offering endless possibilities. With a three-car garage and inside entry, convenience is paramount. The entry & foyer are beautifully designed, setting the tone for the rest of the house. The generous kitchen features quartz counters and an oversized pantry, ensuring ample storage space. Crown molding adds a touch of elegance, & pot lights, while the spacious main fl laundry & mudroom, along with porcelain tile, complete this remarkable home. The backyard allows you to relax and unwind in your own personal oasis. Owned HWT, New washer/Dryer, Dishwasher, and Roof**
Property Details
Size
Parking
Lot
Build
Heating & Cooling
Utilities
Rooms
Kitchen
12′11″ x 11′11″
Dining Room
18′12″ x 11′11″
Great Room
18′12″ x 12′11″
Primary Bedroom
19′11″ x 12′11″
Bedroom
16′6″ x 11′11″
Bedroom
11′11″ x 9′11″
Ownership Details
Ownership
Taxes
Source
Listing Brokerage
Book A Private Showing
For Sale Nearby
Sold Nearby

- 4
- 3

- 2,500 - 3,000 Sq. Ft.
- 3
- 4

- 3
- 4

- 4
- 3

- 3
- 2

- 3
- 2

- 4
- 2

- 4
- 2
Listing information provided in part by the Toronto Regional Real Estate Board for personal, non-commercial use by viewers of this site and may not be reproduced or redistributed. Copyright © TRREB. All rights reserved.
Information is deemed reliable but is not guaranteed accurate by TRREB®. The information provided herein must only be used by consumers that have a bona fide interest in the purchase, sale, or lease of real estate.







