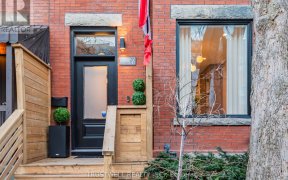


Step inside this swanky 3-storey detached house, where every corner has been meticulously reimagined to ooze style and comfort. From the materials and detailed finishes to the soothing colour palette, this is a home that's not only fashionable, but also incredibly inviting. You'll be greeted by lofty 9.5' ceilings and south-facing rear...
Step inside this swanky 3-storey detached house, where every corner has been meticulously reimagined to ooze style and comfort. From the materials and detailed finishes to the soothing colour palette, this is a home that's not only fashionable, but also incredibly inviting. You'll be greeted by lofty 9.5' ceilings and south-facing rear exposure for fantastic natural light. Featuring 4 beds, 3.5 baths, a flex office space, finished lower level and 2-car parking - all crafted with the modern family in mind. Tucked away on a lush, quiet street at the top of Queen St E, you'll be spoiled by your proximity to a trove of incredible amenities. Visit the iconic Broadview Hotel for a cocktail on their rooftop patio and incredible views of the city. The cilantro olive sourdough at St. John's bakery will be your new guilty pleasure. And the little ones in your life will appreciate being close to great schools and parks. For those days when you need to zip around town, you're steps away from the King, Queen, and Dundas streetcars, with access to the DVP just around the corner. Offers welcome anytime!
Property Details
Size
Parking
Build
Heating & Cooling
Utilities
Rooms
Foyer
4′11″ x 8′9″
Living
9′1″ x 12′11″
Kitchen
11′1″ x 12′11″
Dining
10′11″ x 14′1″
2nd Br
10′7″ x 12′2″
3rd Br
15′0″ x 10′0″
Ownership Details
Ownership
Taxes
Source
Listing Brokerage
For Sale Nearby
Sold Nearby

- 1,100 - 1,500 Sq. Ft.
- 2
- 1

- 3
- 1

- 3
- 4

- 918 Sq. Ft.
- 1
- 1

- 1,000 - 1,199 Sq. Ft.
- 2
- 2

- 0 - 499 Sq. Ft.
- 1
- 1

- 1
- 1

- 2,000 - 2,500 Sq. Ft.
- 4
- 5
Listing information provided in part by the Toronto Regional Real Estate Board for personal, non-commercial use by viewers of this site and may not be reproduced or redistributed. Copyright © TRREB. All rights reserved.
Information is deemed reliable but is not guaranteed accurate by TRREB®. The information provided herein must only be used by consumers that have a bona fide interest in the purchase, sale, or lease of real estate.








