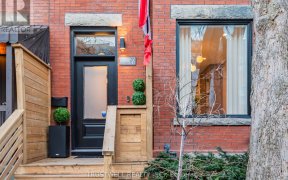
17 Kintyre Ave
Kintyre Ave, South Riverdale, Toronto, ON, M4M 1M2



Estate Sale-Opportunity For Renovators/Contractors In Trendy Riverside-Minutes To Restaurants/Patios/Cafes/Dvp! Detached Victorian, Circa Approx 1885-Featuring 2 Tone Brick Facade, Slate Shingles, Period Details, Fireplace, Hardwd Flrs, Oversized Bathrm-All Waiting For Restoration/Reno! Rear Lane Access-Not Currently Used For Parking But...
Estate Sale-Opportunity For Renovators/Contractors In Trendy Riverside-Minutes To Restaurants/Patios/Cafes/Dvp! Detached Victorian, Circa Approx 1885-Featuring 2 Tone Brick Facade, Slate Shingles, Period Details, Fireplace, Hardwd Flrs, Oversized Bathrm-All Waiting For Restoration/Reno! Rear Lane Access-Not Currently Used For Parking But Fence Could Be Removed-Buyers To Do Their Own Due Diligence. Property Being Sold "As Is" With No Warranties. Chattels/Appliances/Fixtures Are All "As Is"-Trustee Is Unaware If They Are Working. (Furnace-Apprx 2012) & Main Roof Apprx 2014 (Roof Over Sunrm Needs Replacing). Hot Water Tank Is A Rental. Exterior Is Brick Front, Vinyl & Wood Siding
Property Details
Size
Parking
Rooms
Living
14′4″ x 14′11″
Dining
11′1″ x 10′2″
Kitchen
10′9″ x 14′10″
Sunroom
7′5″ x 10′9″
Prim Bdrm
12′11″ x 14′4″
2nd Br
10′7″ x 10′9″
Ownership Details
Ownership
Taxes
Source
Listing Brokerage
For Sale Nearby
Sold Nearby

- 4
- 4

- 3
- 1

- 3
- 4

- 918 Sq. Ft.
- 1
- 1

- 1,000 - 1,199 Sq. Ft.
- 2
- 2

- 0 - 499 Sq. Ft.
- 1
- 1

- 1
- 1

- 2,000 - 2,500 Sq. Ft.
- 4
- 5
Listing information provided in part by the Toronto Regional Real Estate Board for personal, non-commercial use by viewers of this site and may not be reproduced or redistributed. Copyright © TRREB. All rights reserved.
Information is deemed reliable but is not guaranteed accurate by TRREB®. The information provided herein must only be used by consumers that have a bona fide interest in the purchase, sale, or lease of real estate.







