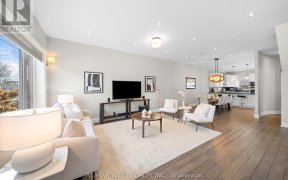


*Open House Sat 14th & Sun 15th* Upper Bloor West! Carefully Renovated, 3 + 1 Bedroom Open Concept. Original Vintage Hardwood Throughout. Generous Income/Nanny Suite With Separate Entrance. Private Backyard Retreat, Fully Updated. Quiet Residential Street At Edge Of Sought After Junction. Excellent School District. Errands &...
*Open House Sat 14th & Sun 15th* Upper Bloor West! Carefully Renovated, 3 + 1 Bedroom Open Concept. Original Vintage Hardwood Throughout. Generous Income/Nanny Suite With Separate Entrance. Private Backyard Retreat, Fully Updated. Quiet Residential Street At Edge Of Sought After Junction. Excellent School District. Errands & Entertainment Mere Steps Or Bike Ride Away. A Must See. 1 S/S Fridge, 1 S/S Stove, 1 S/S Dishwasher, 1 S/S Microwave Rangehood, 1 Stacked Washer & Dryer. Basement: 1 Fridge, 1 S/S Stove. 1 Washer & 1 Dryer. All Electrical Light Fixtures. All Window Coverings Where Installed. Hwt Is Owned.
Property Details
Size
Parking
Rooms
Foyer
6′0″ x 6′3″
Living
9′3″ x 11′8″
Dining
10′4″ x 11′5″
Kitchen
9′1″ x 13′5″
Prim Bdrm
10′11″ x 13′3″
2nd Br
7′6″ x 10′6″
Ownership Details
Ownership
Taxes
Source
Listing Brokerage
For Sale Nearby
Sold Nearby

- 4
- 4

- 700 - 1,100 Sq. Ft.
- 3
- 2

- 1,100 - 1,500 Sq. Ft.
- 3
- 2

- 3
- 1

- 4
- 2

- 2
- 1

- 3
- 1

- 3
- 2
Listing information provided in part by the Toronto Regional Real Estate Board for personal, non-commercial use by viewers of this site and may not be reproduced or redistributed. Copyright © TRREB. All rights reserved.
Information is deemed reliable but is not guaranteed accurate by TRREB®. The information provided herein must only be used by consumers that have a bona fide interest in the purchase, sale, or lease of real estate.








