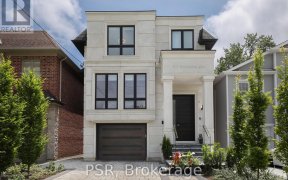


One Of North Leaside's Most Desirable Streets. One Block, Child Friendly. Gorgeous Semi, 2 Bdrm With Rare Loft And Private Drive. Stunning Backyard, Gorgeous Deck. Home Shows 10+. New Front Door (21), Skylight (21), Mostly Newer Windows, Washer (21). Excellent Entry Level Into Leaside. Close To The Parks Systems. Pre-List Home Inspection...
One Of North Leaside's Most Desirable Streets. One Block, Child Friendly. Gorgeous Semi, 2 Bdrm With Rare Loft And Private Drive. Stunning Backyard, Gorgeous Deck. Home Shows 10+. New Front Door (21), Skylight (21), Mostly Newer Windows, Washer (21). Excellent Entry Level Into Leaside. Close To The Parks Systems. Pre-List Home Inspection Attached To The Listing. Fridge, Stove, Microwave, Dishwasher, Washer, Dryer, Elfs, Blinds, Curtains And Rods. Hwt(R)
Property Details
Size
Parking
Rooms
Living
11′2″ x 15′1″
Dining
6′11″ x 10′2″
Kitchen
7′5″ x 8′10″
Prim Bdrm
10′2″ x 14′6″
Br
8′8″ x 11′8″
Loft
8′0″ x 8′0″
Ownership Details
Ownership
Taxes
Source
Listing Brokerage
For Sale Nearby
Sold Nearby

- 3
- 2

- 3
- 2

- 2
- 2

- 2
- 2

- 2
- 2

- 2
- 2

- 700 - 1,100 Sq. Ft.
- 2
- 2

- 5
- 4
Listing information provided in part by the Toronto Regional Real Estate Board for personal, non-commercial use by viewers of this site and may not be reproduced or redistributed. Copyright © TRREB. All rights reserved.
Information is deemed reliable but is not guaranteed accurate by TRREB®. The information provided herein must only be used by consumers that have a bona fide interest in the purchase, sale, or lease of real estate.








