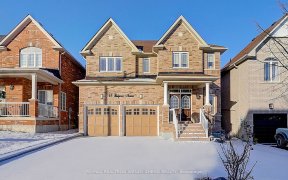


Gorgeous All-Brick "The Willow" 2015 Premium Build Features 1879Sq/F + Spectacular Full Finished Basement, Located In Sought After Simcoe Landing & Featuring 3 Bedrooms, 4 Bathrooms, A Covered Front Porch Porch & Sun Filled Grand Entrance W/Vaulted Ceilings & Solid Wood Staircase, Engineered Hardwood Flooring T/O, Open Concept...
Gorgeous All-Brick "The Willow" 2015 Premium Build Features 1879Sq/F + Spectacular Full Finished Basement, Located In Sought After Simcoe Landing & Featuring 3 Bedrooms, 4 Bathrooms, A Covered Front Porch Porch & Sun Filled Grand Entrance W/Vaulted Ceilings & Solid Wood Staircase, Engineered Hardwood Flooring T/O, Open Concept Kitchen/Dining W/Granite Counters & Elegant Pillars Into Delightful Living Room W/Cozy Gas Fireplace, Master Bedroom Retreat W/W/I Closet & 5Pc Ensuite W/Soaker Tub, Finished Double Car Garage W/New Insulated Doors, B/I Entry, Workbench, Tool Chest & B/I Storage Shelving. W/O From Dining To Private Fenced Backyard, No Sidewalks & So Much More! Only 2 Min. To Hwy 404!! Incl: C/Vac & Att. Ss Fridge, Gas Stove, B/I D/W. Washer/Dryer. Elf's.
Property Details
Size
Parking
Build
Heating & Cooling
Utilities
Rooms
Prim Bdrm
12′0″ x 12′4″
Br
12′0″ x 13′1″
Br
10′0″ x 10′11″
Bathroom
Bathroom
Bathroom
Bathroom
Bathroom
Bathroom
Ownership Details
Ownership
Taxes
Source
Listing Brokerage
For Sale Nearby
Sold Nearby

- 3
- 4

- 5
- 4

- 4
- 4

- 4
- 3

- 4
- 4

- 1,500 - 2,000 Sq. Ft.
- 3
- 3

- 4
- 3

- 4
- 3
Listing information provided in part by the Toronto Regional Real Estate Board for personal, non-commercial use by viewers of this site and may not be reproduced or redistributed. Copyright © TRREB. All rights reserved.
Information is deemed reliable but is not guaranteed accurate by TRREB®. The information provided herein must only be used by consumers that have a bona fide interest in the purchase, sale, or lease of real estate.








