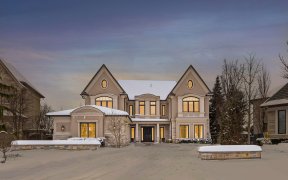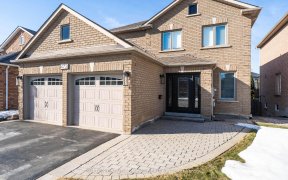


Welcome home to 17 Evita Court, this builder-owned home nestled in highly coveted Thornhill on a street that rarely sees properties for sale. Promising an unparalleled blend of luxury & comfort, the home boasts 4+1 beds, 4+2 baths, 3-car attached garage + parking for 9, meticulous attention to detail & great curb appeal. Step inside to...
Welcome home to 17 Evita Court, this builder-owned home nestled in highly coveted Thornhill on a street that rarely sees properties for sale. Promising an unparalleled blend of luxury & comfort, the home boasts 4+1 beds, 4+2 baths, 3-car attached garage + parking for 9, meticulous attention to detail & great curb appeal. Step inside to discover open-concept living where natural light streams through freshly adorned windows. Continue to the heart of the home - a completely renovated kitchen exuding modern style with top appliances, sleek counters, hardwood floors & ample storage. Upstairs find 3 large & bright bedrooms, & Primary Suite fit with colossal walk-in closet & ensuite. With its impeccable blend of modern updates & timeless charm, this Thornhill gem presents an exceptional opportunity to indulge in luxurious living amidst a thriving community. Whether entertaining guests or enjoying quiet moments of relaxation, this home offers an unparalleled sanctuary to call your own. Recent upgrades include: New Generator (2020), Complete Kitchen (2020), Driveway, Front Entrance Stairs, Walkway (2023), Garage Doors (2021), All Blinds (2020), Painted (2020), Water Meter (2023).
Property Details
Size
Parking
Build
Heating & Cooling
Utilities
Rooms
Foyer
6′11″ x 8′9″
Kitchen
15′2″ x 16′1″
Living
15′10″ x 15′5″
Dining
15′10″ x 15′5″
Breakfast
18′11″ x 12′0″
Family
18′2″ x 19′5″
Ownership Details
Ownership
Taxes
Source
Listing Brokerage
For Sale Nearby

- 3,500 - 5,000 Sq. Ft.
- 6
- 5
Sold Nearby

- 7
- 5

- 7
- 6

- 5
- 4

- 3,500 - 5,000 Sq. Ft.
- 6
- 6

- 7
- 5

- 3,500 - 5,000 Sq. Ft.
- 4
- 5

- 3500 Sq. Ft.
- 5
- 5

- 5
- 5
Listing information provided in part by the Toronto Regional Real Estate Board for personal, non-commercial use by viewers of this site and may not be reproduced or redistributed. Copyright © TRREB. All rights reserved.
Information is deemed reliable but is not guaranteed accurate by TRREB®. The information provided herein must only be used by consumers that have a bona fide interest in the purchase, sale, or lease of real estate.







