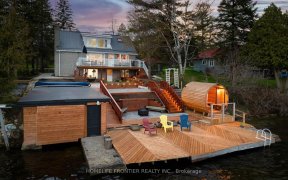


Sturgeon Lake Living! A Beautiful Completely Reno'd 2017 4-Season, 2 Bed/1 Bath Home Welcomes You With Open Concept Living/Kitchen/Dining. Hardwood Floors, Vaulted Ceilings, Custom Kitchen W/O To Deck With Unobstructed Views Of Sturgeon Lake. Clean Hard Bottom Sand, Great For Swimming. Metal Roof, Armor Stone Landscaping & Breakwalls,...
Sturgeon Lake Living! A Beautiful Completely Reno'd 2017 4-Season, 2 Bed/1 Bath Home Welcomes You With Open Concept Living/Kitchen/Dining. Hardwood Floors, Vaulted Ceilings, Custom Kitchen W/O To Deck With Unobstructed Views Of Sturgeon Lake. Clean Hard Bottom Sand, Great For Swimming. Metal Roof, Armor Stone Landscaping & Breakwalls, Perennial Gardens, Wet Slip Boathouse With Metal Roof. This Property Will Not Disappoint! Must See! Incl: Dishwasher, Dryer, Gas Stove, Range Hood, Refrigerator, Satellite Dish, Washer, Window Coverings. Excl: All Personal Effects.
Property Details
Size
Parking
Rooms
Kitchen
10′11″ x 14′0″
Living
16′11″ x 20′12″
Dining
Dining Room
Prim Bdrm
10′11″ x 14′11″
2nd Br
10′0″ x 10′11″
Foyer
6′11″ x 6′11″
Ownership Details
Ownership
Taxes
Source
Listing Brokerage
For Sale Nearby
Sold Nearby

- 1,100 - 1,500 Sq. Ft.
- 3
- 1

- 1
- 1

- 5
- 3

- 2
- 1

- 1,500 - 2,000 Sq. Ft.
- 4
- 3

- 2
- 1

- 700 - 1,100 Sq. Ft.
- 2
- 1

- 3
- 1
Listing information provided in part by the Toronto Regional Real Estate Board for personal, non-commercial use by viewers of this site and may not be reproduced or redistributed. Copyright © TRREB. All rights reserved.
Information is deemed reliable but is not guaranteed accurate by TRREB®. The information provided herein must only be used by consumers that have a bona fide interest in the purchase, sale, or lease of real estate.








