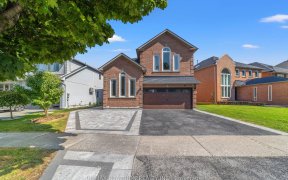
17 Edenbridge Dr
Edenbridge Dr, Beverley Glen, Vaughan, ON, L4J 8C3



Discover your dream home in the highly sought-after Beverley Glen area! This immaculate townhome offers a sunny, bright atmosphere with no carpets and exceptional privacy, featuring no houses directly in front or back. The spacious living room is highlighted by a large picture window, while the kitchen boasts stainless steel appliances...
Discover your dream home in the highly sought-after Beverley Glen area! This immaculate townhome offers a sunny, bright atmosphere with no carpets and exceptional privacy, featuring no houses directly in front or back. The spacious living room is highlighted by a large picture window, while the kitchen boasts stainless steel appliances and a functional breakfast area with built-in shelves. Enjoy gatherings in the cozy formal dining room. The property features engineered hardwood flooring on both second floors (2020) & the main floor, smooth ceilings (2020), and fresh paint (2020). Both the main bath and powder room have been beautifully updated with new vanities in 2020, and the A/C was replaced in 2021. The well-lit living space is enhanced by numerous recessed pot lights throughout. Retreat to the spacious primary bedroom, complete with a bright 4-piece ensuite and a walk-in closet. Good-sized additional bedrooms and a cozy family room with a gas fireplace ensure ample space for the whole family. Step outside through the walkout to the backyard, ideal for entertaining or relaxing. Located in a family-friendly neighborhood with excellent schools, this home offers easy access to major highways, shopping, groceries, and restaurants. Don't miss out on this perfect blend of comfort, convenience, and privacy schedule your viewing today!
Property Details
Size
Parking
Build
Heating & Cooling
Rooms
Living Room
17′0″ x 11′11″
Dining Room
12′0″ x 11′3″
Kitchen
14′3″ x 6′11″
Breakfast
10′5″ x 13′1″
Family Room
13′0″ x 19′6″
Primary Bedroom
17′7″ x 12′0″
Ownership Details
Ownership
Condo Policies
Taxes
Condo Fee
Source
Listing Brokerage
For Sale Nearby
Sold Nearby

- 1,400 - 1,599 Sq. Ft.
- 3
- 4

- 2,000 - 2,249 Sq. Ft.
- 3
- 4

- 2,250 - 2,499 Sq. Ft.
- 3
- 4

- 2,000 - 2,249 Sq. Ft.
- 3
- 4

- 3
- 4

- 3
- 4

- 3
- 4

- 3
- 4
Listing information provided in part by the Toronto Regional Real Estate Board for personal, non-commercial use by viewers of this site and may not be reproduced or redistributed. Copyright © TRREB. All rights reserved.
Information is deemed reliable but is not guaranteed accurate by TRREB®. The information provided herein must only be used by consumers that have a bona fide interest in the purchase, sale, or lease of real estate.







