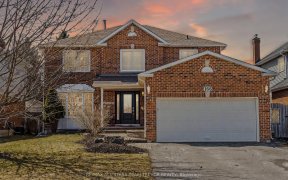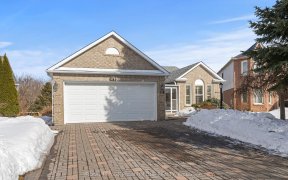


Spacious & Move In Ready 1850Sqft Family Home Located In The Heart Of Keswick. Bright Eat-In Kitchen, With New S/S Fridge/Stove, Back Splash With Walk-Out To Deck And Oversized Backyard. Main Floor Family Room Has Fireplace. Large Combined Living/Dining Rooms. California Shutters On Main Floor. Full Basement Is Blank Canvass For Your Home...
Spacious & Move In Ready 1850Sqft Family Home Located In The Heart Of Keswick. Bright Eat-In Kitchen, With New S/S Fridge/Stove, Back Splash With Walk-Out To Deck And Oversized Backyard. Main Floor Family Room Has Fireplace. Large Combined Living/Dining Rooms. California Shutters On Main Floor. Full Basement Is Blank Canvass For Your Home Gym, Man Cave Or Kids Hang Out/School Area! Heated Garage. Close To Schools, Parks, Community Centre, Lake, Golf And 404. All Electrical Light Fixtures. All Window Coverings. S/S Fridge, S/S Stove, Dishwasher, Washer, Dryer. Hot Water Is Owned.
Property Details
Size
Parking
Rooms
Kitchen
8′11″ x 12′9″
Breakfast
9′11″ x 12′9″
Living
10′11″ x 14′11″
Dining
10′2″ x 10′11″
Family
10′11″ x 17′4″
Prim Bdrm
10′9″ x 17′0″
Ownership Details
Ownership
Taxes
Source
Listing Brokerage
For Sale Nearby
Sold Nearby

- 2,000 - 2,500 Sq. Ft.
- 4
- 3

- 3
- 4

- 4
- 3

- 3
- 3

- 4
- 4

- 3
- 3

- 5
- 3

- 3,000 - 3,500 Sq. Ft.
- 5
- 3
Listing information provided in part by the Toronto Regional Real Estate Board for personal, non-commercial use by viewers of this site and may not be reproduced or redistributed. Copyright © TRREB. All rights reserved.
Information is deemed reliable but is not guaranteed accurate by TRREB®. The information provided herein must only be used by consumers that have a bona fide interest in the purchase, sale, or lease of real estate.








