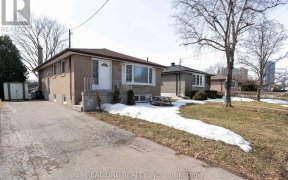
17 Cora Crescent
Cora Crescent, Scarborough, Toronto, ON, M1P 4M5



*Rare* Freshly Renovated 3 Bedroom Bungalow With Separate Entrance. Brand New Kitchen Cabinets, Quartz Countertop And Stainless Steel Appliances! Large Inground Pool You Can Entertain Your Guests! Rental Income-Generating Basement Apartment With 2 Bedrooms With A Full Kitchen. Walking Distance To St. Andrews Ps & St Victor Catholic...
*Rare* Freshly Renovated 3 Bedroom Bungalow With Separate Entrance. Brand New Kitchen Cabinets, Quartz Countertop And Stainless Steel Appliances! Large Inground Pool You Can Entertain Your Guests! Rental Income-Generating Basement Apartment With 2 Bedrooms With A Full Kitchen. Walking Distance To St. Andrews Ps & St Victor Catholic School. Minutes To Ttc, Highway 401, And Scarborough Town Centre. Must See 3D Scan! 2 Fridges, 2 Stove Tops, 2 Vent Hoods, 1 Dishwasher, All Elfs, All Window Coverings, All Pool Equipment - Pump, Filter, Heater, Pool Liner And Accessories, Hwt Tank (Rental $21.17).
Property Details
Size
Parking
Build
Rooms
Living
13′0″ x 16′8″
Dining
13′0″ x 16′8″
Kitchen
9′7″ x 16′10″
Prim Bdrm
9′7″ x 13′1″
2nd Br
9′7″ x 9′5″
3rd Br
11′2″ x 9′5″
Ownership Details
Ownership
Taxes
Source
Listing Brokerage
For Sale Nearby
Sold Nearby

- 4
- 2

- 6
- 5

- 4
- 2

- 5
- 2

- 6
- 2

- 3
- 2

- 700 - 1,100 Sq. Ft.
- 4
- 2

- 4
- 2
Listing information provided in part by the Toronto Regional Real Estate Board for personal, non-commercial use by viewers of this site and may not be reproduced or redistributed. Copyright © TRREB. All rights reserved.
Information is deemed reliable but is not guaranteed accurate by TRREB®. The information provided herein must only be used by consumers that have a bona fide interest in the purchase, sale, or lease of real estate.







