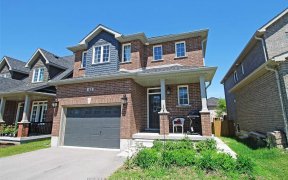


Welcome to this 3 bedroom, 1285 sqft ranch bungalow on a quiet street. Located in highly desired southeast Barrie. Immaculately maintained. Featuring hardwood floors, open concept layout, neutral decor, fresh paint, new trim & fully renovated main bath. Walk-out to the deck from the kitchen. Lots of natural light. Convenient inside entry...
Welcome to this 3 bedroom, 1285 sqft ranch bungalow on a quiet street. Located in highly desired southeast Barrie. Immaculately maintained. Featuring hardwood floors, open concept layout, neutral decor, fresh paint, new trim & fully renovated main bath. Walk-out to the deck from the kitchen. Lots of natural light. Convenient inside entry to the garage. 3 generous sized bedrooms. The lower level is mostly unspoiled. Includes 3 pc bath, laundry area and large workshop. New driveway (2022). Great neighbourhood. Close to schools, parks, public transit, GO station, Hwy 400 and all amenities.
Property Details
Size
Parking
Build
Heating & Cooling
Utilities
Rooms
Living
10′11″ x 15′3″
Dining
10′11″ x 12′0″
Kitchen
9′7″ x 14′0″
Prim Bdrm
11′10″ x 13′7″
2nd Br
8′11″ x 10′9″
3rd Br
9′3″ x 10′9″
Ownership Details
Ownership
Taxes
Source
Listing Brokerage
For Sale Nearby
Sold Nearby

- 2,500 - 3,000 Sq. Ft.
- 6
- 4
- 6
- 4

- 3
- 3

- 3
- 2

- 3
- 2

- 3
- 2

- 2,000 - 2,500 Sq. Ft.
- 5
- 4

- 5
- 4
Listing information provided in part by the Toronto Regional Real Estate Board for personal, non-commercial use by viewers of this site and may not be reproduced or redistributed. Copyright © TRREB. All rights reserved.
Information is deemed reliable but is not guaranteed accurate by TRREB®. The information provided herein must only be used by consumers that have a bona fide interest in the purchase, sale, or lease of real estate.








