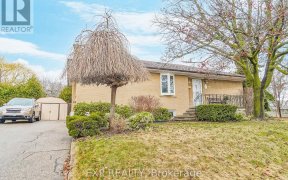


Welcome To 17 Artreeva Dr. This Bright Open Concept Side Split Is Nestled On A Pie Shaped 50 X 115 Ft. Lot On A Quiet Pleasant Street.This Home Features 3+1 Bedrooms, An Over Sized Living & Dining Room Perfect For Entertaining. Enjoy The Cozy Family Room With Fireplace With A Walk Out To The Patio, A Custom Designed Breakfast & Sun Room...
Welcome To 17 Artreeva Dr. This Bright Open Concept Side Split Is Nestled On A Pie Shaped 50 X 115 Ft. Lot On A Quiet Pleasant Street.This Home Features 3+1 Bedrooms, An Over Sized Living & Dining Room Perfect For Entertaining. Enjoy The Cozy Family Room With Fireplace With A Walk Out To The Patio, A Custom Designed Breakfast & Sun Room Addition With Floor To Ceiling Glass That Overlooks The Glistening Pool.Fabulous Finished Basement Rec Room & Bedroom. Close To Schools, Transit, Parks, Shopping & Much More! All Elf's, All Window Coverings Except Main Floor Curtains. Fridge, Oven, Dishwasher, Microwave, All Appliances In Basement. Hot Water Tank And Furnace Rentals. Newer Roof (2015).
Property Details
Size
Parking
Rooms
Foyer
6′4″ x 11′8″
Living
14′3″ x 17′7″
Dining
9′10″ x 12′8″
Kitchen
10′7″ x 11′11″
Sunroom
12′10″ x 16′2″
Prim Bdrm
11′9″ x 15′7″
Ownership Details
Ownership
Taxes
Source
Listing Brokerage
For Sale Nearby
Sold Nearby

- 5
- 2

- 5
- 4

- 4
- 3

- 1,100 - 1,500 Sq. Ft.
- 5
- 2

- 5
- 4

- 4
- 2

- 5
- 6

- 5
- 3
Listing information provided in part by the Toronto Regional Real Estate Board for personal, non-commercial use by viewers of this site and may not be reproduced or redistributed. Copyright © TRREB. All rights reserved.
Information is deemed reliable but is not guaranteed accurate by TRREB®. The information provided herein must only be used by consumers that have a bona fide interest in the purchase, sale, or lease of real estate.








