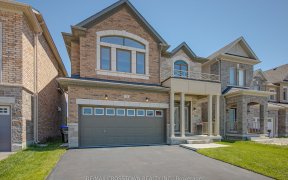


Opportunity To Own A Stunning 2 Year Old End Unit Townhouse Loaded With Upgrades In Desirable Tree-Tops Neighbourhood. Vehicle Storage Is No Problem When You Have A Double-Car Garage And An Extra Wide 50 Foot Long Uninterrupted Driveway To Seat Up To 6 Cars. Features 3 Bedrooms + 3 Full Washrooms, 9 Foot Ceilings, And Open Concept Kitchen...
Opportunity To Own A Stunning 2 Year Old End Unit Townhouse Loaded With Upgrades In Desirable Tree-Tops Neighbourhood. Vehicle Storage Is No Problem When You Have A Double-Car Garage And An Extra Wide 50 Foot Long Uninterrupted Driveway To Seat Up To 6 Cars. Features 3 Bedrooms + 3 Full Washrooms, 9 Foot Ceilings, And Open Concept Kitchen And Dining Area, Ceramic Floor Tiles Matched With Stained Oak Hardwood Floors, And An Oversized Matter W/I Closet. Ss Fridge, Ss Stove, Ss Dishwasher, Second Floor Laundry Washer & Dryer, All Electrical Light Fixtures, Window Coverings, Central Air Conditioner.
Property Details
Size
Parking
Build
Heating & Cooling
Utilities
Rooms
Living
12′0″ x 14′0″
Dining
8′11″ x 9′6″
Kitchen
11′6″ x 14′0″
Foyer
4′11″ x 6′0″
Bathroom
6′6″ x 3′3″
Prim Bdrm
18′6″ x 12′6″
Ownership Details
Ownership
Taxes
Source
Listing Brokerage
For Sale Nearby
Sold Nearby

- 1,500 - 2,000 Sq. Ft.
- 3
- 3

- 3
- 3

- 3
- 3

- 3
- 3

- 3
- 3

- 3
- 3

- 4
- 4

- 1,500 - 2,000 Sq. Ft.
- 3
- 3
Listing information provided in part by the Toronto Regional Real Estate Board for personal, non-commercial use by viewers of this site and may not be reproduced or redistributed. Copyright © TRREB. All rights reserved.
Information is deemed reliable but is not guaranteed accurate by TRREB®. The information provided herein must only be used by consumers that have a bona fide interest in the purchase, sale, or lease of real estate.








