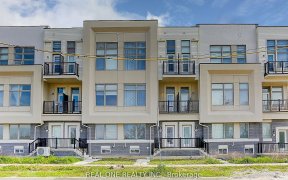
17 Albert Firman Ln
Albert Firman Ln, Cachet, Markham, ON, L6C 2V6



Nestled in the prestigious Cachet Enclave, this exceptional end-unit townhome effortlessly blends contemporary elegance with practicality. Enjoy the luxury of a corner lot, providing the privacy and tranquility of a semi-detached home, complemented by lush greenery and a serene walking path. Step inside to find abundant space and natural...
Nestled in the prestigious Cachet Enclave, this exceptional end-unit townhome effortlessly blends contemporary elegance with practicality. Enjoy the luxury of a corner lot, providing the privacy and tranquility of a semi-detached home, complemented by lush greenery and a serene walking path. Step inside to find abundant space and natural light, with soaring ceilings of 11' on the second floor, 10' on the third, and 9' on the main level. Spanning approx. 2700+ sqft, this residence offers one of the largest floor plans available, boasting 4 bedrooms and 4 bathrooms. Entertain with ease in the modern gourmet kitchen, featuring sleek finishes and high-end appliances. The expansive great room is ideal for gatherings, creating cherished memories with loved ones. Outside, a private 200 sqft rooftop terrace awaits, perfect for enjoying morning coffee or evening sunsets in solitude. Conveniently located minutes from Hwy 404 and 407, as well as parks, top-rated schools, and amenities including King Square and T&T Supermarket, this home offers modern living at its finest in an unbeatable location.
Property Details
Size
Parking
Build
Heating & Cooling
Utilities
Rooms
Br
10′2″ x 10′2″
Kitchen
6′11″ x 16′4″
Breakfast
Other
Living
Living Room
Prim Bdrm
Primary Bedroom
2nd Br
Bedroom
Ownership Details
Ownership
Taxes
Source
Listing Brokerage
For Sale Nearby
Sold Nearby

- 2,000 - 2,500 Sq. Ft.
- 3
- 4

- 2,000 - 2,500 Sq. Ft.
- 3
- 4

- 2,000 - 2,500 Sq. Ft.
- 3
- 4

- 2,000 - 2,500 Sq. Ft.
- 3
- 4

- 2,500 - 3,000 Sq. Ft.
- 4
- 4

- 2,000 - 2,500 Sq. Ft.
- 3
- 4

- 2,000 - 2,500 Sq. Ft.
- 3
- 4

- 2,500 - 3,000 Sq. Ft.
- 3
- 4
Listing information provided in part by the Toronto Regional Real Estate Board for personal, non-commercial use by viewers of this site and may not be reproduced or redistributed. Copyright © TRREB. All rights reserved.
Information is deemed reliable but is not guaranteed accurate by TRREB®. The information provided herein must only be used by consumers that have a bona fide interest in the purchase, sale, or lease of real estate.







