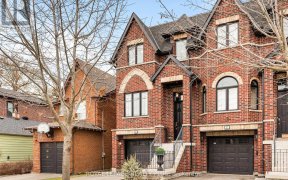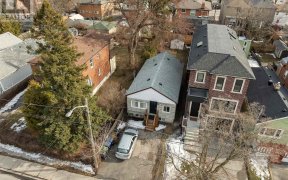


Ain't she a Daisy!? Zero compromises for your family this spring w/ an almost brand new 3+1 bed, 3 bath, 2 parking spot, executive townhome that will blow your freaking mind. Located in prime walkable Long Branch, close to literally everything, this trendy flower will light-up your life. Frm the lower level mudroom w/ powder RM to the...
Ain't she a Daisy!? Zero compromises for your family this spring w/ an almost brand new 3+1 bed, 3 bath, 2 parking spot, executive townhome that will blow your freaking mind. Located in prime walkable Long Branch, close to literally everything, this trendy flower will light-up your life. Frm the lower level mudroom w/ powder RM to the entertainers' drool-fest on the main flr. Open concept, loft style living space w/ wide plank white oak flrs, concrete cast gas fireplace, modern Scavolini-esq kitchen walks out to a huge terrace perfect for grilling & chilling. 2nd level has 2 huge beds w/ large closets, full-on laundry RM & family bath that makes you actually happy you had kids. 3rd level is slap-you-in-the-face good w/ full level prim bed, dbl sided walk-in closets & principal bath that will make your followers jealous. Oversized dbl car garage tandem spots. This baby is turnkey & the ultimate maintenance free, trendy-as-hell townhome, everything else is just pushing up daisies. RSA 2 terraces, pantry, countless upgrades, stand alone soaker tub, custom shower.
Property Details
Size
Parking
Build
Heating & Cooling
Utilities
Rooms
Foyer
Foyer
Bathroom
Bathroom
Den
6′0″ x 8′9″
Kitchen
13′3″ x 12′8″
Dining
13′5″ x 9′1″
Living
11′9″ x 12′8″
Ownership Details
Ownership
Taxes
Source
Listing Brokerage
For Sale Nearby
Sold Nearby

- 1,500 - 2,000 Sq. Ft.
- 4
- 3

- 1,500 - 2,000 Sq. Ft.
- 4
- 3

- 1,500 - 2,000 Sq. Ft.
- 4
- 3

- 2,000 - 2,500 Sq. Ft.
- 3
- 3

- 1,500 - 2,000 Sq. Ft.
- 3
- 3

- 2,000 - 2,500 Sq. Ft.
- 3
- 3

- 3
- 3

- 1,500 - 2,000 Sq. Ft.
- 4
- 3
Listing information provided in part by the Toronto Regional Real Estate Board for personal, non-commercial use by viewers of this site and may not be reproduced or redistributed. Copyright © TRREB. All rights reserved.
Information is deemed reliable but is not guaranteed accurate by TRREB®. The information provided herein must only be used by consumers that have a bona fide interest in the purchase, sale, or lease of real estate.








