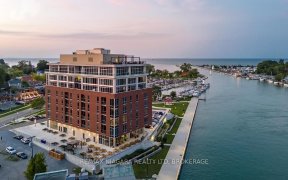
17 - 5 Carn Castle Gate
Carn Castle Gate, The North End, St. Catharines, ON, L2N 5V4



Located In The Sought-After Harbour Pointe Community. Enjoy Ever Changing Vistas Of Colourful Sails & Hulls, Fabulous Sunsets & A Quiet Place To Connect With Nature! Spacious 2 Bdrm, 2 Bath, 1690+ Sqft End Unit Th Steps From Lake Ontario, Dalhousie Yacht Club, Lakeside Beach & Everyting Else Port Dalhousie Has To Offer! Custom Design...
Located In The Sought-After Harbour Pointe Community. Enjoy Ever Changing Vistas Of Colourful Sails & Hulls, Fabulous Sunsets & A Quiet Place To Connect With Nature! Spacious 2 Bdrm, 2 Bath, 1690+ Sqft End Unit Th Steps From Lake Ontario, Dalhousie Yacht Club, Lakeside Beach & Everyting Else Port Dalhousie Has To Offer! Custom Design Layout Has 2 Bedroom Suites, Each With Full Bathrooms. The Private Primary Suite Has A Walk-In Closet & An Ensuite With Whirlpool Bath & Separate Shower. The Second Suite Is Spacious With A Large Double Closet, 3Pc Bathroom. **Interboard Listing: Niagara R. E. Assoc**
Property Details
Size
Parking
Build
Rooms
Kitchen
9′8″ x 14′0″
Living
16′0″ x 25′11″
Sunroom
11′3″ x 16′6″
Prim Bdrm
14′4″ x 17′1″
Bathroom
8′9″ x 10′6″
Br
14′2″ x 19′5″
Ownership Details
Ownership
Condo Policies
Taxes
Condo Fee
Source
Listing Brokerage
For Sale Nearby
Sold Nearby

- 2
- 3

- 5
- 4

- 4
- 2

- 5
- 3

- 2,000 - 2,500 Sq. Ft.
- 4
- 4

- 1,500 - 2,000 Sq. Ft.
- 4
- 4

- 3,500 - 5,000 Sq. Ft.
- 4
- 4

- 3,500 - 5,000 Sq. Ft.
- 4
- 6
Listing information provided in part by the Toronto Regional Real Estate Board for personal, non-commercial use by viewers of this site and may not be reproduced or redistributed. Copyright © TRREB. All rights reserved.
Information is deemed reliable but is not guaranteed accurate by TRREB®. The information provided herein must only be used by consumers that have a bona fide interest in the purchase, sale, or lease of real estate.







