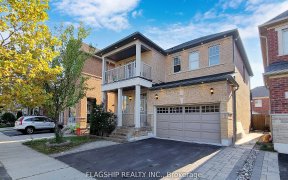


Welcome to 30 Heslop Road Unit 17. A renovated condominium townhome offering 3 bedrooms and 2bathrooms. This 5 level backsplit is bright and awaiting your personal touch! On the entry level floor you will find a modern 2 piece bath and closets. The 2nd level boasts a renovated kitchen with stunning island quartz countertop and sliding...
Welcome to 30 Heslop Road Unit 17. A renovated condominium townhome offering 3 bedrooms and 2bathrooms. This 5 level backsplit is bright and awaiting your personal touch! On the entry level floor you will find a modern 2 piece bath and closets. The 2nd level boasts a renovated kitchen with stunning island quartz countertop and sliding doors to the back letting in plenty of natural light. On the 3rd level, a spacious living with with more large windows to the outdoors and modern laminate floors. The primary bedroom is found on your 4th level, boasting wall to wall closet for ample storage space and a 4 piece bathroom. Lastly, the upper level features 2 additional bedrooms as well as linen closets for additional storage. Fully finished basement recreation room with laundry room allows for additional living space. Enjoy your private yard which is awaiting your green thumb! With very reasonable monthly fees, this unit has recently had both windows and doors replaced and are to undergo roof replacement in the coming months. Don't miss this amazing opportunity in Milton, close to all amenities!
Property Details
Size
Parking
Condo
Build
Heating & Cooling
Rooms
Kitchen
5′8″ x 10′7″
Living
9′5″ x 17′5″
Prim Bdrm
Primary Bedroom
Br
10′0″ x 15′1″
2nd Br
12′6″ x 8′6″
Rec
9′1″ x 8′7″
Ownership Details
Ownership
Condo Policies
Taxes
Condo Fee
Source
Listing Brokerage
For Sale Nearby
Sold Nearby

- 3
- 3

- 3
- 2

- 3
- 2

- 3
- 3

- 3
- 3

- 1,000 - 1,199 Sq. Ft.
- 3
- 2

- 1,000 - 1,199 Sq. Ft.
- 3
- 3

- 3
- 3
Listing information provided in part by the Toronto Regional Real Estate Board for personal, non-commercial use by viewers of this site and may not be reproduced or redistributed. Copyright © TRREB. All rights reserved.
Information is deemed reliable but is not guaranteed accurate by TRREB®. The information provided herein must only be used by consumers that have a bona fide interest in the purchase, sale, or lease of real estate.








