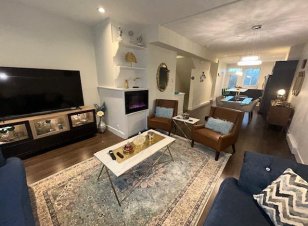
17 - 21150 76A Ave
76A Ave, Langley, Langley District municipality, BC, V2Y 0V9



Discover comfort & elegance at Hutton! This fully rainscreened 3-bedroom, 3-bathroom half-duplex townhouse is located in the desirable Willoughby neighbourhood within a well-maintained, family-oriented complex in the Richard Bulpitt catchment. Enjoy a private, south-facing fenced backyard & a patio off the kitchen with a natural gas... Show More
Discover comfort & elegance at Hutton! This fully rainscreened 3-bedroom, 3-bathroom half-duplex townhouse is located in the desirable Willoughby neighbourhood within a well-maintained, family-oriented complex in the Richard Bulpitt catchment. Enjoy a private, south-facing fenced backyard & a patio off the kitchen with a natural gas hookup for BBQs. Inside, you'll find top-quality finishes like quartz countertops, a large kitchen island, stainless steel appliances, & soft-close cabinetry. The spacious primary bedroom features a walk-through closet & a spa-inspired ensuite with double sinks & a glass-enclosed shower. Strata permits 2 pets with a low monthly fee. A garden area with veggie boxes, fruit trees, & a playground adds to this inviting community! This is a must-see property. (id:54626)
Property Details
Size
Parking
Heating & Cooling
Utilities
Ownership Details
Ownership
Condo Fee
Book A Private Showing
For Sale Nearby
The trademarks REALTOR®, REALTORS®, and the REALTOR® logo are controlled by The Canadian Real Estate Association (CREA) and identify real estate professionals who are members of CREA. The trademarks MLS®, Multiple Listing Service® and the associated logos are owned by CREA and identify the quality of services provided by real estate professionals who are members of CREA.








