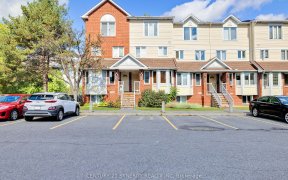


Have a look at this beautiful home that includes a large kitchen that features a cozy wood burning fireplace. Hardwood floors throughout the living room dining room area. The entire main level was just freshly painted . A large Master bedroom with ensuit, 2 additional bedrooms 1 full Bathroom and 1 powder room. A complete finish basement...
Have a look at this beautiful home that includes a large kitchen that features a cozy wood burning fireplace. Hardwood floors throughout the living room dining room area. The entire main level was just freshly painted . A large Master bedroom with ensuit, 2 additional bedrooms 1 full Bathroom and 1 powder room. A complete finish basement with brand new commercial grade carpet throughout. It has a big attached garage with inside access entry. But the best part about this house is the large fence in backyard, with no rear neighbours leaving you with a lot of privacy. Ideal for family gathering. A wonderful neighbourhood to raise a family located near great schools, a lot of amenities great shops and restaurants just minutes away. Walking distance to buses, 5min from the 417 and less then 20 min to downtown!
Property Details
Size
Parking
Lot
Build
Heating & Cooling
Utilities
Rooms
Bath 1-Piece
Bathroom
Dining Rm
9′4″ x 11′0″
Living Rm
11′0″ x 15′6″
Kitchen
9′3″ x 11′2″
Bath 2-Piece
Bathroom
Bedroom
9′0″ x 10′2″
Ownership Details
Ownership
Taxes
Source
Listing Brokerage
For Sale Nearby
Sold Nearby

- 4
- 3

- 3
- 2

- 3
- 3

- 1,500 - 2,000 Sq. Ft.
- 4
- 4

- 3
- 3

- 3
- 4

- 3
- 3

- 3
- 4
Listing information provided in part by the Ottawa Real Estate Board for personal, non-commercial use by viewers of this site and may not be reproduced or redistributed. Copyright © OREB. All rights reserved.
Information is deemed reliable but is not guaranteed accurate by OREB®. The information provided herein must only be used by consumers that have a bona fide interest in the purchase, sale, or lease of real estate.








