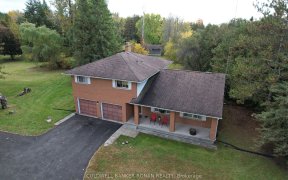


Custom Built Home Sitting On 10 Acres Of Land! 4566 +2579 Sqft 4+1 Bed 6 Bath Home! Top Of The Line Finishes Including Engineered Hardwood Flrs, Pot Lights, B/I Speaker, Floor To Ceiling Windows! Oversized Ktchn W/ Centre Island, B/I Appliances Combined W/ Dining Room W/ W/O To Deck. Lrg Primry Bdrm W/ 5 Pc Ensuite & W/I Closet....
Custom Built Home Sitting On 10 Acres Of Land! 4566 +2579 Sqft 4+1 Bed 6 Bath Home! Top Of The Line Finishes Including Engineered Hardwood Flrs, Pot Lights, B/I Speaker, Floor To Ceiling Windows! Oversized Ktchn W/ Centre Island, B/I Appliances Combined W/ Dining Room W/ W/O To Deck. Lrg Primry Bdrm W/ 5 Pc Ensuite & W/I Closet. Additional Bdrms Ft Ensuites & W/I Closets. Fully Finished W/O Bsmnt W/ Additnl Bdrm & Own Enuite! Inground Pool & 614 Sqft Cabana! All Elf's, All Window Coverings, B/I Fridge, B/I Dishwasher, Stove Top, B/I Ovens, Washer, Dryer, B/I Speakers, Garage Door Opener & Accessories.Brand New Well & Septic Systems. Excluded: Espresso Machine
Property Details
Size
Parking
Rooms
Family
30′10″ x 22′6″
Kitchen
21′1″ x 22′1″
Dining
10′10″ x 22′10″
Laundry
8′0″ x 11′8″
3rd Br
12′4″ x 19′5″
4th Br
12′9″ x 15′5″
Ownership Details
Ownership
Taxes
Source
Listing Brokerage
For Sale Nearby
Sold Nearby

- 3,000 - 3,500 Sq. Ft.
- 4
- 5

- 3000 Sq. Ft.
- 4
- 5

- 4
- 5

- 4
- 2

- 7
- 4

- 4
- 2
- 4
- 2

- 4
- 3
Listing information provided in part by the Toronto Regional Real Estate Board for personal, non-commercial use by viewers of this site and may not be reproduced or redistributed. Copyright © TRREB. All rights reserved.
Information is deemed reliable but is not guaranteed accurate by TRREB®. The information provided herein must only be used by consumers that have a bona fide interest in the purchase, sale, or lease of real estate.








