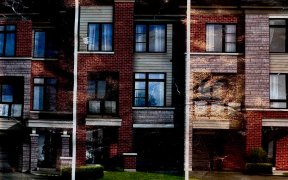


Less Than 2yr Old End-Unit Freehold Townhome On Corner Lot In Newmarket! This Unit Seamlessly Blends Modern Elegance With Thoughtful Upgrades. The Open-Concept Main Floor Boasts A Chef's Kitchen With Stainless Steel Appliances, Granite Countertops, And A Spacious Living Area. In Addition To 3 Full Bedrooms, Enjoy The Additional...
Less Than 2yr Old End-Unit Freehold Townhome On Corner Lot In Newmarket! This Unit Seamlessly Blends Modern Elegance With Thoughtful Upgrades. The Open-Concept Main Floor Boasts A Chef's Kitchen With Stainless Steel Appliances, Granite Countertops, And A Spacious Living Area. In Addition To 3 Full Bedrooms, Enjoy The Additional Versatility & Comfort Of A 2nd Floor Den, Main Floor Office And An Additional Finished Space In The Basement Providing A Flexible Space For A Hobby Room Or Home Gym. Prime Bedroom Includes An Ensuite Bathroom, Large Walk-In Closet And Private Balcony. Enjoy Additional Outdoor Space From Not One, BUT THREE Separate Balconies. With Upgraded Flooring, Modern Fixtures, And A Tasteful Color Palette, This Residence Offers A Perfect Balance Of Luxury And Comfort. Located In The Desirable Woodland Hill Community, You'll Have Easy Access To Amenities, Parks, And Schools. Walking Distance To Upper Canada Mall. Don't Miss The Chance To Make This Your Forever Home! Upgraded Kitchen Cabinets, Upgraded Tile & Backsplash In Kitchen, Oak Stairs Instead Of Carpeted, Upgraded Appliances
Property Details
Size
Parking
Build
Heating & Cooling
Utilities
Rooms
Office
9′6″ x 9′9″
Laundry
5′3″ x 10′5″
Family
13′1″ x 12′2″
Kitchen
7′2″ x 11′4″
Dining
8′8″ x 10′5″
Den
9′6″ x 9′1″
Ownership Details
Ownership
Taxes
Source
Listing Brokerage
For Sale Nearby
Sold Nearby

- 3
- 3

- 1,500 - 2,000 Sq. Ft.
- 3
- 3

- 1,500 - 2,000 Sq. Ft.
- 3
- 3

- 1469 Sq. Ft.
- 3
- 3

- 1,500 - 2,000 Sq. Ft.
- 3
- 2

- 1,100 - 1,500 Sq. Ft.
- 2
- 3

- 1,100 - 1,500 Sq. Ft.
- 3
- 3

- 3
- 3
Listing information provided in part by the Toronto Regional Real Estate Board for personal, non-commercial use by viewers of this site and may not be reproduced or redistributed. Copyright © TRREB. All rights reserved.
Information is deemed reliable but is not guaranteed accurate by TRREB®. The information provided herein must only be used by consumers that have a bona fide interest in the purchase, sale, or lease of real estate.








