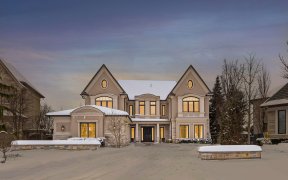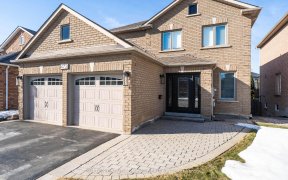


Must See!! Ravine Lot Located At Prestigious Flamingo In Thornhill! 4 Bdrms, Approx. 2570 Sqft,$200K+ Upgrades, Customized Kitchen W/ Ceiling Speaker.Pantry Open To Large Family Room, Main Flr Laundry, Direct Access To Garage W/ Ev Charger, Large Primary Bdrm With 5Pc Ensuite & Sep. Shower, Humidification System & Water Softener System...
Must See!! Ravine Lot Located At Prestigious Flamingo In Thornhill! 4 Bdrms, Approx. 2570 Sqft,$200K+ Upgrades, Customized Kitchen W/ Ceiling Speaker.Pantry Open To Large Family Room, Main Flr Laundry, Direct Access To Garage W/ Ev Charger, Large Primary Bdrm With 5Pc Ensuite & Sep. Shower, Humidification System & Water Softener System Throughout.Private Backyard & Decent Neighbourhood, Close To Transit, Shopping, Parks, Schools, Highways. All Elf's, Fridge, Stove, Washer, Dryer, B/I Dish, Pot Lights, Cac(2015), Cvac, Ceiling Fan, All Window Cover, New Painted Deck, Security Alarm, High Eff Furnace, New Garage Door(2022), Windows(2015)Shingles(2015).Hot Water Tank(2020)
Property Details
Size
Parking
Rooms
Living
16′2″ x 21′8″
Dining
16′2″ x 21′8″
Kitchen
12′6″ x 12′8″
Breakfast
11′0″ x 13′6″
Family
11′9″ x 16′2″
Prim Bdrm
14′4″ x 19′5″
Ownership Details
Ownership
Taxes
Source
Listing Brokerage
For Sale Nearby

- 3,500 - 5,000 Sq. Ft.
- 6
- 5
Sold Nearby

- 6
- 5

- 4
- 3

- 5
- 4

- 6
- 4

- 5
- 4

- 5
- 4

- 4
- 4

- 3,000 - 3,500 Sq. Ft.
- 6
- 5
Listing information provided in part by the Toronto Regional Real Estate Board for personal, non-commercial use by viewers of this site and may not be reproduced or redistributed. Copyright © TRREB. All rights reserved.
Information is deemed reliable but is not guaranteed accurate by TRREB®. The information provided herein must only be used by consumers that have a bona fide interest in the purchase, sale, or lease of real estate.







