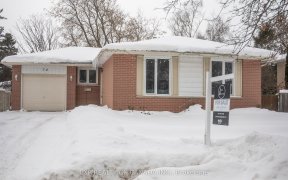
169 Edelwild Dr
Edelwild Dr, Orangeville, Orangeville, ON, L9W 3J1



OPEN HOUSE SATURDAY APRIL 20th 2-4pm!!! Welcome to 169 Edelwild Drive! This Lovely Detached Raised Bungalow on a spacious 40' x 110' Lot, has been completely updated with the windows all replaced, new Gas Fireplace, paved Driveway and new Automatic Garage Door, Renovated Kitchen w/Corian Counters and SS Appliances, new wall unit Ductless...
OPEN HOUSE SATURDAY APRIL 20th 2-4pm!!! Welcome to 169 Edelwild Drive! This Lovely Detached Raised Bungalow on a spacious 40' x 110' Lot, has been completely updated with the windows all replaced, new Gas Fireplace, paved Driveway and new Automatic Garage Door, Renovated Kitchen w/Corian Counters and SS Appliances, new wall unit Ductless Air Conditioner that also functions as a heater, and front stone steps. The Backyard is filled with perennial gardens and the back deck has been replaced. This home has Bamboo Flooring on the upper level and is in immaculate condition and in a wonderful location close to many amenities! Gas: $83/mnth, Jan/24 Hydro: $147 (incl sewer & water) Fully Fenced Back Yard, updated bathrooms, Driveway re-done with paving stones, extensive perennial Gardens, Natural Gas Fireplace w/remote.
Property Details
Size
Parking
Build
Heating & Cooling
Utilities
Rooms
Kitchen
10′0″ x 14′11″
Dining
10′11″ x 14′11″
Living
14′0″ x 20′12″
Family
8′11″ x 14′11″
Prim Bdrm
10′11″ x 16′0″
2nd Br
10′7″ x 10′7″
Ownership Details
Ownership
Taxes
Source
Listing Brokerage
For Sale Nearby
Sold Nearby

- 3
- 1

- 1,500 - 2,000 Sq. Ft.
- 4
- 2

- 4
- 3

- 3
- 1

- 3
- 2

- 3
- 2

- 3
- 3

- 3
- 1
Listing information provided in part by the Toronto Regional Real Estate Board for personal, non-commercial use by viewers of this site and may not be reproduced or redistributed. Copyright © TRREB. All rights reserved.
Information is deemed reliable but is not guaranteed accurate by TRREB®. The information provided herein must only be used by consumers that have a bona fide interest in the purchase, sale, or lease of real estate.







